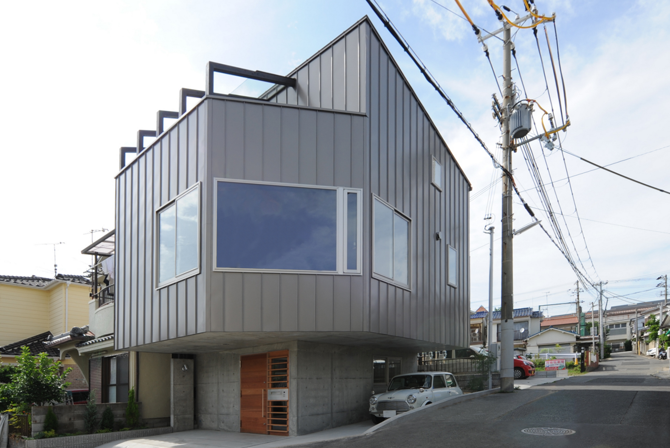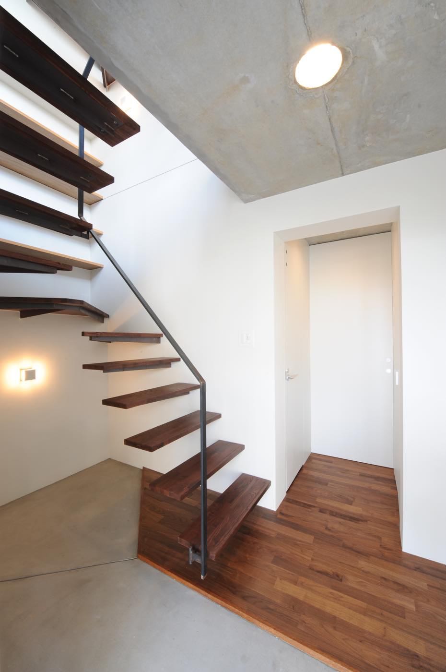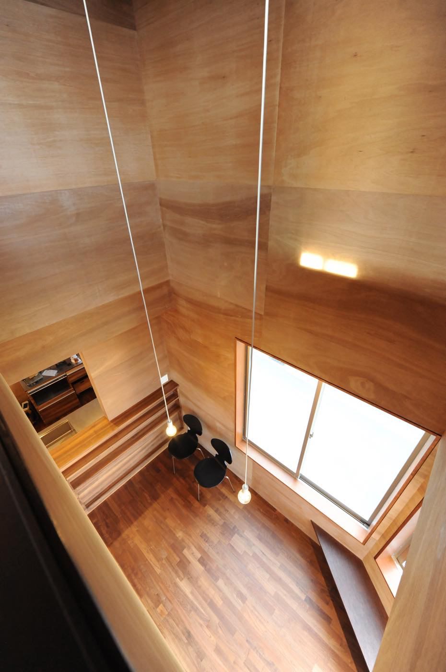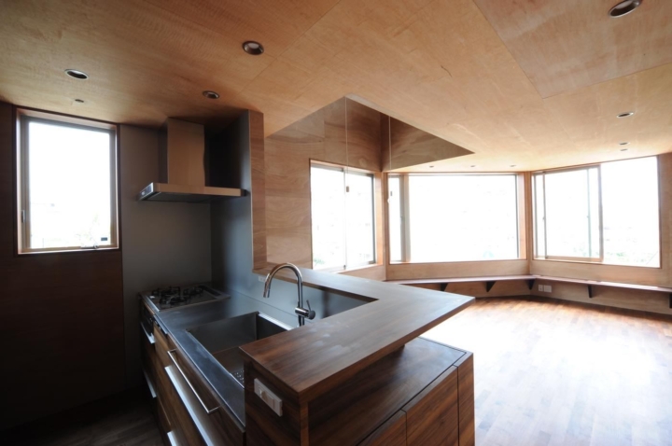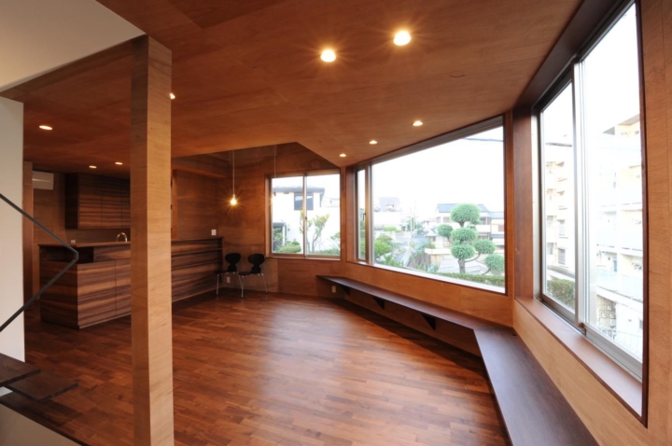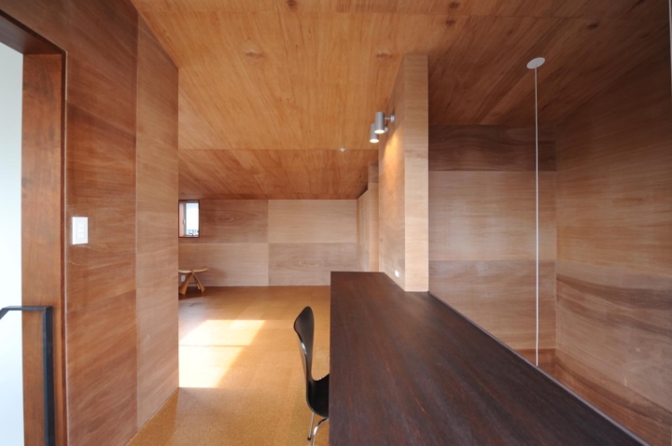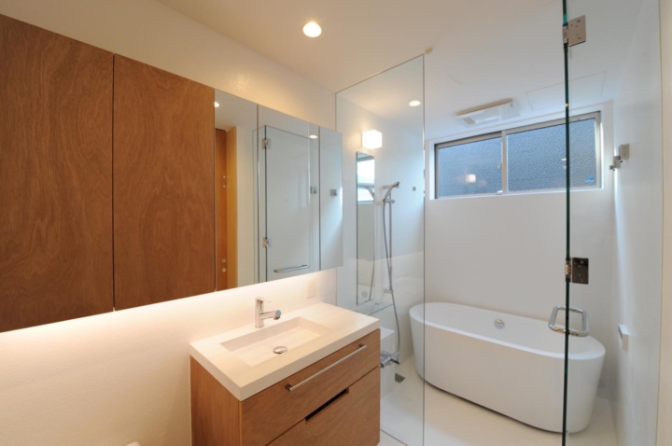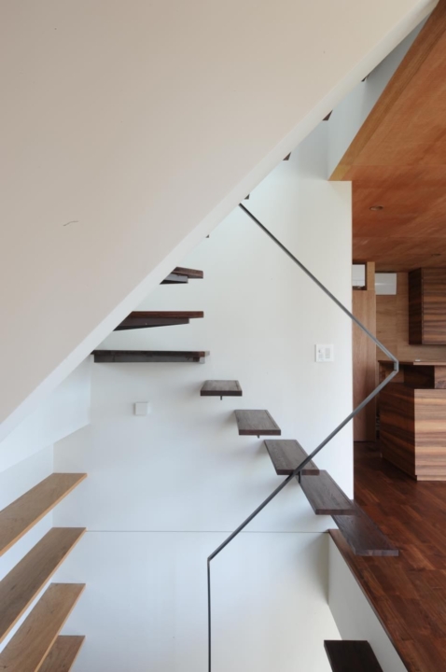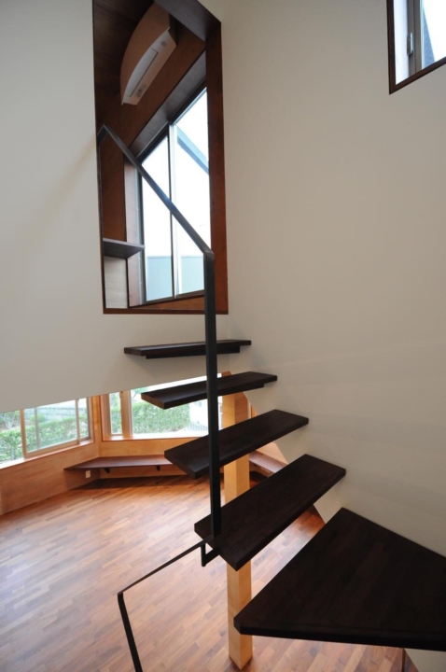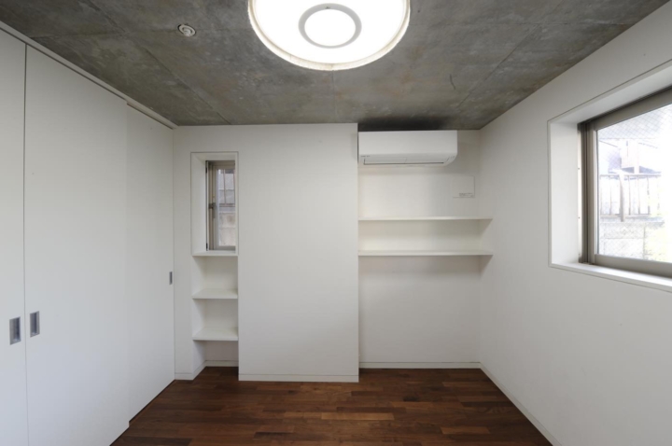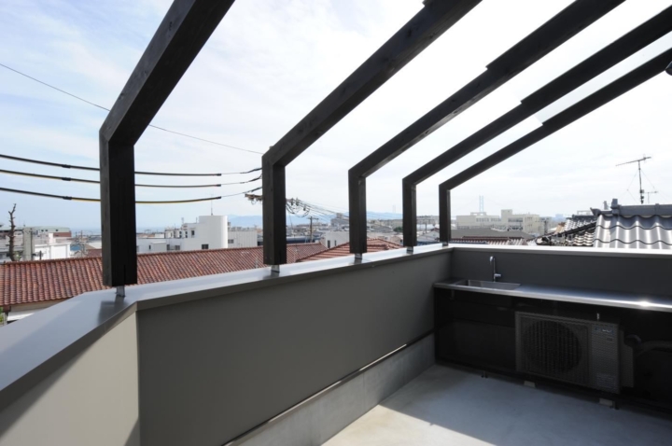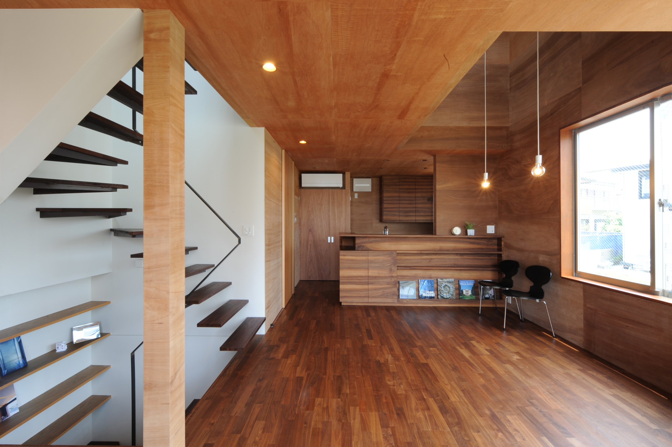
若い三十代夫婦と子供たちのための住宅である。狭い敷地ながらも角地に面することから、一階は玄関と主寝室に限定してコンクリート躯体で持ち上げて車庫スペースを確保し、二階には三面の開口を持つ明るく風通しの良いリビング・ダイニングの面積を限度一杯確保した。またこのフロアが生活の中心となるため、キッチンだけでなく浴室等の水廻りも配置し、忙しい子育て世代の日々の暮らしの全てが完結できるように集約している。見晴らしの良いロケーションを活かすため、三階は将来の子供部屋に面してルーフテラスを確保してバーベキューなども楽しめるよう屋外流しも設置している。
インテリアは、施主好みのビンテージ家具と調和するようラワン合板を中心に採用し、光と風が抜ける通り道とした白いペンキでまとめられた縦に貫通する階段室と対比させている。
This is a house for a young couple in their thirties and their children.
Although the site is narrow, it faces a corner lot, so we limited the first floor to the entrance and master bedroom and raised it with a concrete frame to make room for the garage, and on the second floor, we secured as much space as possible for a bright and airy living/dining area with openings on three sides.
In addition, since this floor is the center of daily life, not only the kitchen but also the bathroom and other plumbing areas have been arranged, consolidating all aspects of the daily life of the busy child-rearing generation.
To take advantage of the location with a great view, the third floor has a roof terrace facing the future children's room, and an outdoor sink has been installed so that they can enjoy barbecues and other events.
The interior is mainly made of lauan plywood to harmonize with the client's vintage furniture, and is contrasted with a vertical staircase painted in white that provides a passageway for light and air.
インテリアは、施主好みのビンテージ家具と調和するようラワン合板を中心に採用し、光と風が抜ける通り道とした白いペンキでまとめられた縦に貫通する階段室と対比させている。
This is a house for a young couple in their thirties and their children.
Although the site is narrow, it faces a corner lot, so we limited the first floor to the entrance and master bedroom and raised it with a concrete frame to make room for the garage, and on the second floor, we secured as much space as possible for a bright and airy living/dining area with openings on three sides.
In addition, since this floor is the center of daily life, not only the kitchen but also the bathroom and other plumbing areas have been arranged, consolidating all aspects of the daily life of the busy child-rearing generation.
To take advantage of the location with a great view, the third floor has a roof terrace facing the future children's room, and an outdoor sink has been installed so that they can enjoy barbecues and other events.
The interior is mainly made of lauan plywood to harmonize with the client's vintage furniture, and is contrasted with a vertical staircase painted in white that provides a passageway for light and air.
