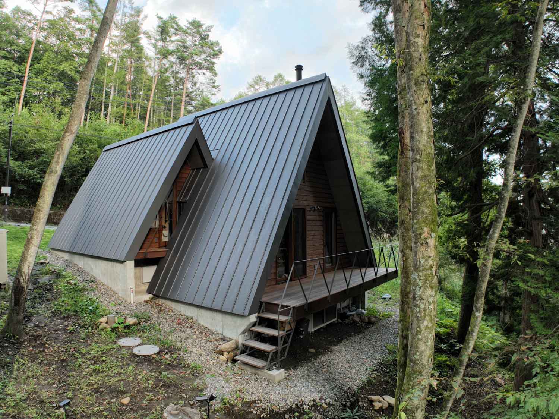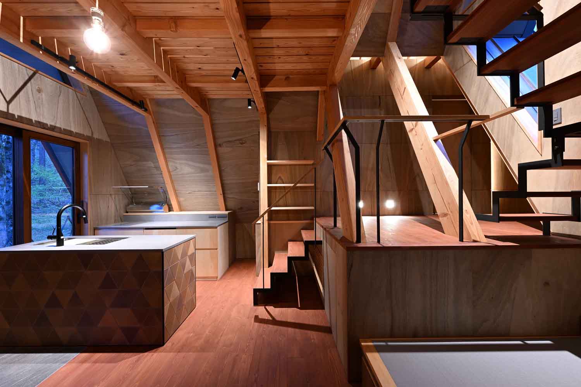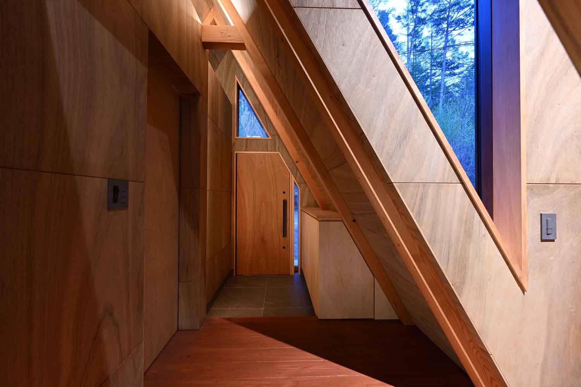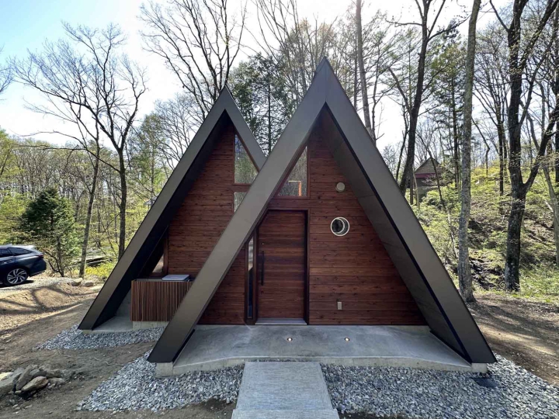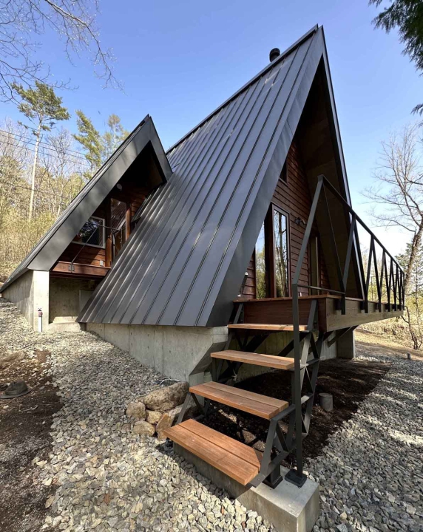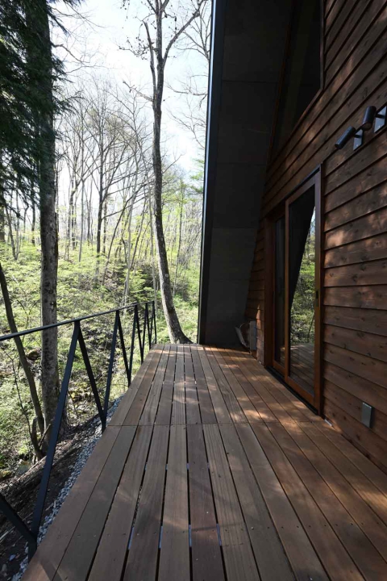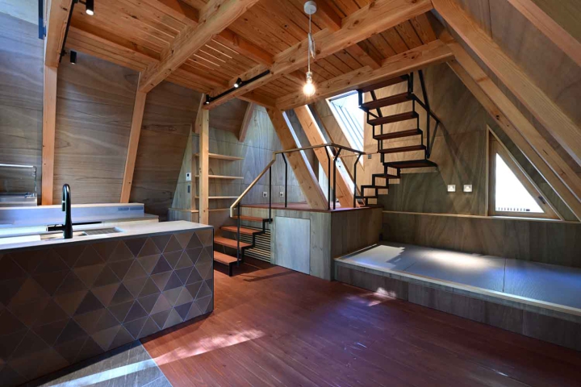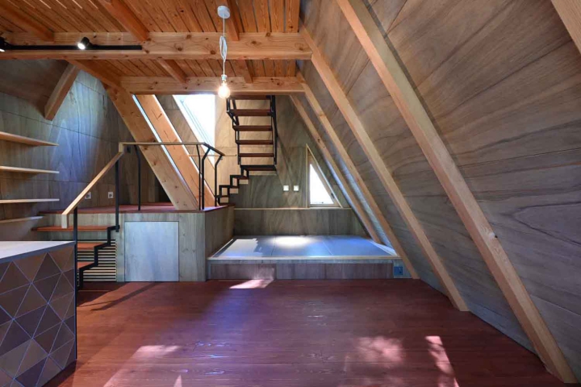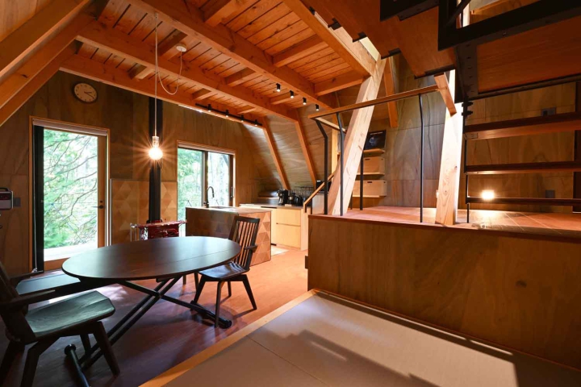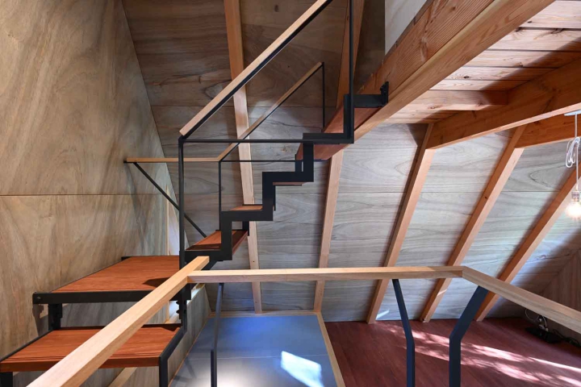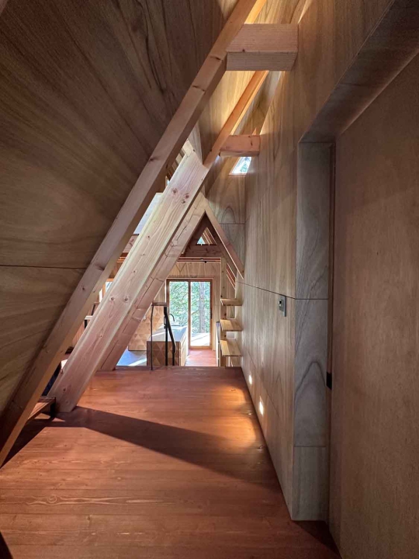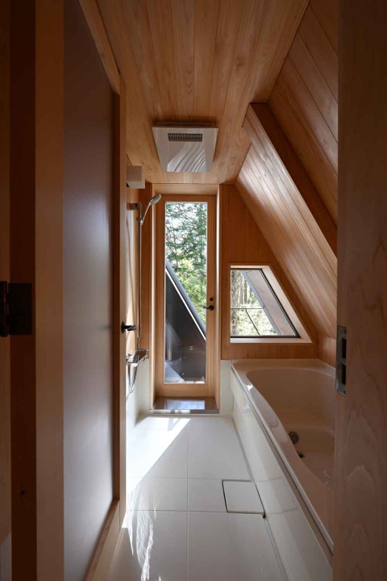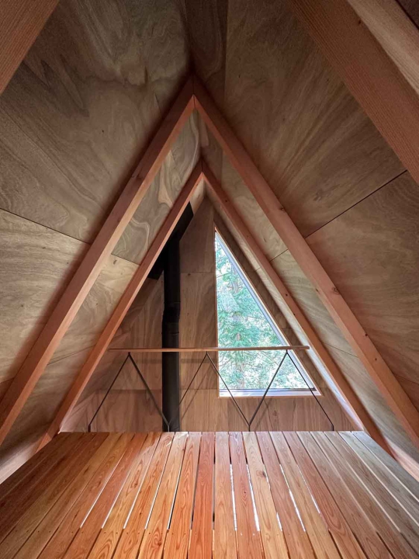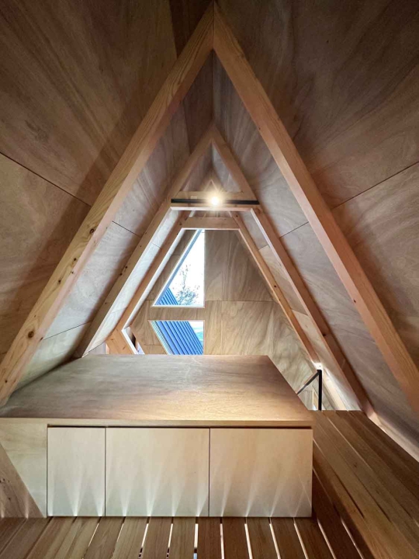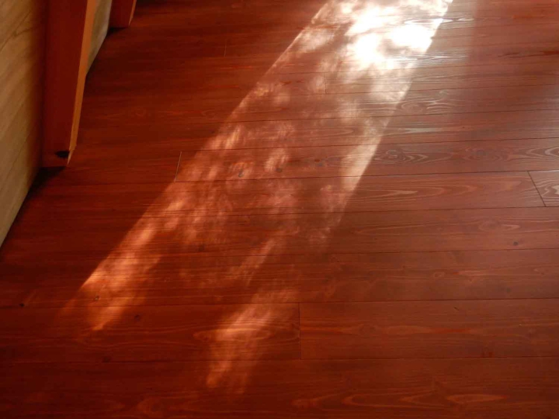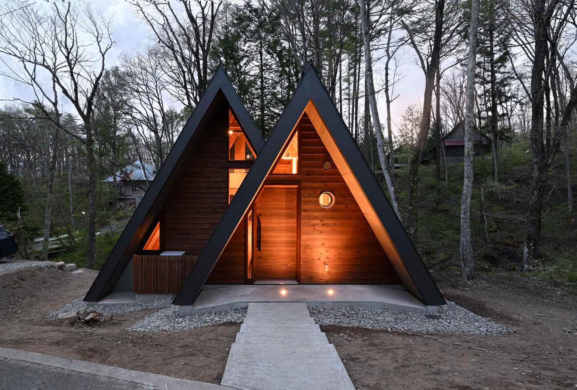
八ヶ岳麓の古い別荘管理地を入手した旧友でもある施主から相談を受けて、実は現地を見る前から敷地図を読み込んで道路に対して建物の向きをやや南面に振る、斜面に逆らわない二つの三角フレームが、イメージとして浮かび上がった。
なぜなら施主はこの地でテントを張るというのだから、そのベース基地としての形態が愛相応しいというわけである。
実際現地を訪れて、その周りの樹木の木立の様子と太陽光の入る角度や周辺建物の視線をかわす状況を確認して、これしかないなとファーストプランの直感が当たっていて、そのまま計画を進められた珍しいケースである。
二つの三角フレームが重なるところが、動線と床レベルの切り返しとなる要の空間となり、又その上下に広がるリビングダイニングやロフトを見渡すことのできるポイントでもある。小さいが全ての生活空間が凝縮されたいわばワンルームの住まいである。勿論、コロナ禍を経て充実した二拠点生活を施主は楽しんでいる。単なる週末住宅ではない、森と小鳥の囀りと木漏れ陽に溢れた心落ち着く静かな、そして家族が集う楽しく愉快な住宅が出来上がったと思う。
I was consulted by the client, an old friend of mine, who had acquired an old villa property at the foot of Mt. Yatsugatake, and I actually read the site map before I even saw the site.
The image that emerged was two triangular frames that oriented the building slightly south relative to the road and did not go against the slope.
This is because the client plans to pitch a tent in this area, so it is appropriate to use it as a base.
When I actually visited the site and confirmed the state of the surrounding trees, the angle of sunlight entering, and the way to avoid the line of sight of surrounding buildings, I realized that this was the only option I had, and my intuition for the first plan was correct, so I continued with the plan. This is a rare case that has proceeded.
The area where the two triangular frames overlap becomes a key space that serves as a transition between the flow line and the floor level, and is also the point from which you can overlook the living/dining room and loft that extend above and below.
Although it is small, it is a one-room home with all the living spaces condensed.
Of course, the client is enjoying a fulfilling two-base life after the covid-19 pandemic. More than just a weekend home, we have created a home that is calming and quiet, filled with the sound of the forest, birdsong, and sunlight filtering through the trees, and a fun and enjoyable home for families to gather together.
なぜなら施主はこの地でテントを張るというのだから、そのベース基地としての形態が愛相応しいというわけである。
実際現地を訪れて、その周りの樹木の木立の様子と太陽光の入る角度や周辺建物の視線をかわす状況を確認して、これしかないなとファーストプランの直感が当たっていて、そのまま計画を進められた珍しいケースである。
二つの三角フレームが重なるところが、動線と床レベルの切り返しとなる要の空間となり、又その上下に広がるリビングダイニングやロフトを見渡すことのできるポイントでもある。小さいが全ての生活空間が凝縮されたいわばワンルームの住まいである。勿論、コロナ禍を経て充実した二拠点生活を施主は楽しんでいる。単なる週末住宅ではない、森と小鳥の囀りと木漏れ陽に溢れた心落ち着く静かな、そして家族が集う楽しく愉快な住宅が出来上がったと思う。
I was consulted by the client, an old friend of mine, who had acquired an old villa property at the foot of Mt. Yatsugatake, and I actually read the site map before I even saw the site.
The image that emerged was two triangular frames that oriented the building slightly south relative to the road and did not go against the slope.
This is because the client plans to pitch a tent in this area, so it is appropriate to use it as a base.
When I actually visited the site and confirmed the state of the surrounding trees, the angle of sunlight entering, and the way to avoid the line of sight of surrounding buildings, I realized that this was the only option I had, and my intuition for the first plan was correct, so I continued with the plan. This is a rare case that has proceeded.
The area where the two triangular frames overlap becomes a key space that serves as a transition between the flow line and the floor level, and is also the point from which you can overlook the living/dining room and loft that extend above and below.
Although it is small, it is a one-room home with all the living spaces condensed.
Of course, the client is enjoying a fulfilling two-base life after the covid-19 pandemic. More than just a weekend home, we have created a home that is calming and quiet, filled with the sound of the forest, birdsong, and sunlight filtering through the trees, and a fun and enjoyable home for families to gather together.
