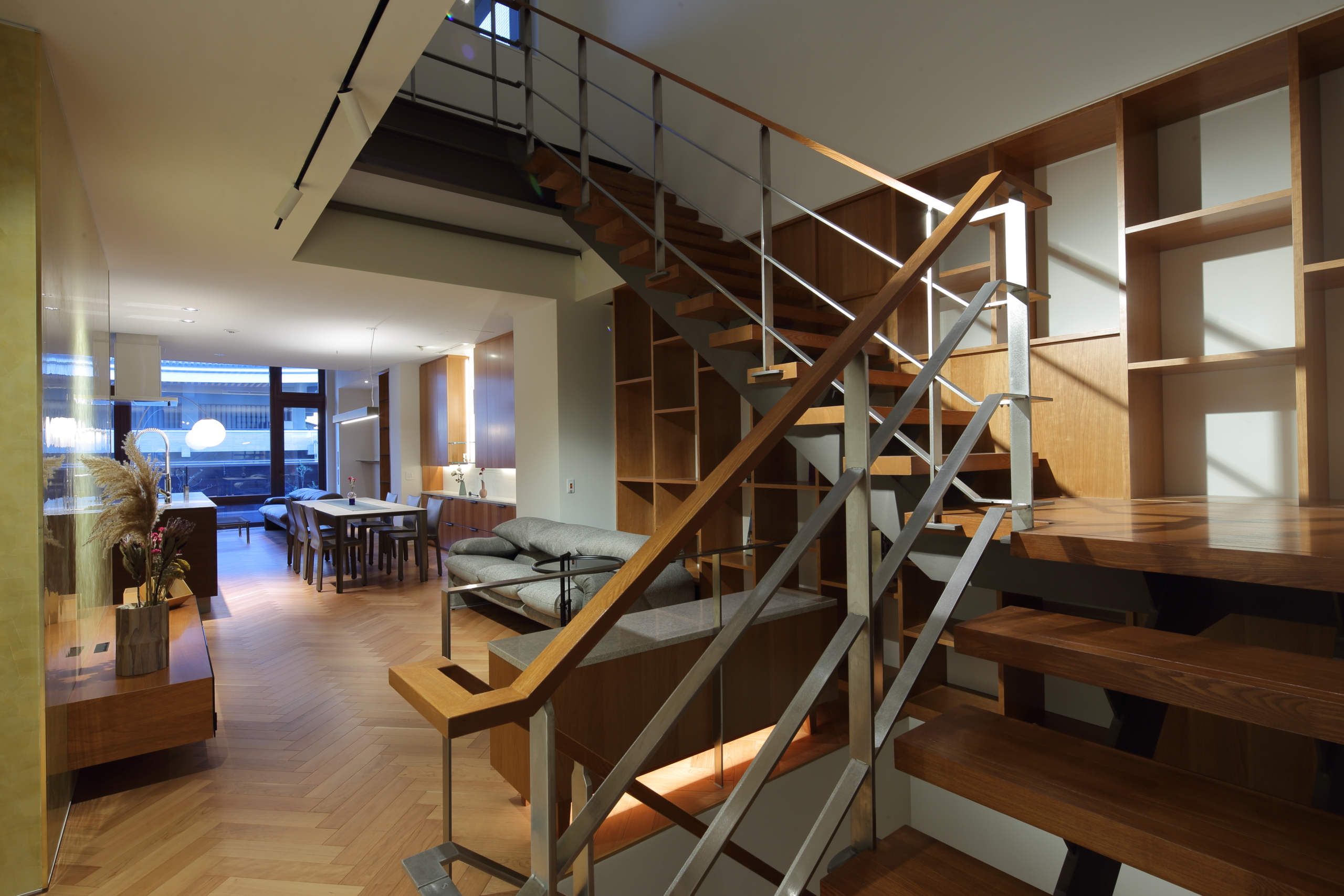
飲食店及び事務所の入った本社ビル最上階の三層を繋げるオーナーズルームのインテリア工事である。
高層ビルに挟まれた間口5.5mの東西に細長い敷地条件のため、中央より奥には基本居室は設けず、二層目の階に主玄関とゆったりとしたリビングダイニング及びキッチンを設け、その上下階に主寝室や水廻り、その他趣味や家事のための諸室を配置している。
ビル全体の高さ制限を守りながら、主階は天井高さ2.6mを確保しつつ、さらにフォーマルリビングと位置付けた大開口の窓辺のある空間には、屋上ルーフテラスの階高を操作することで、天井高さ3.2mを確保しゆったりと広々とした応接空間を獲得している。
天井飾りのルーバーデザインは、屋号に含まれる卯に因んだ丸い月をイメージしている。
車椅子利用となってもEV動線を活用しながら、将来に亘って末長く住まえるよう、可能な限り段差のない暮らしができる水廻り空間やゆとりある廊下幅寸法を確保している。
This is the interior design for the owner's room that connects the top three floors of a building that houses restaurants and offices.
Because the site is long and narrow from east to west with a width of 5.5m and sandwiched between two high-rise buildings, there is no basic living room further back than the center. Instead, the main entrance, spacious living and dining room, and kitchen are located on the second floor, and the master bedroom, bathroom, and other rooms for hobbies and housework are located on the floors above and below that.
While complying with the height restrictions of the entire building, the main floor has a ceiling height of 2.6m, and by the large opening window positioned as a formal living room, the roof terrace floor height has been adjusted to create a spacious reception space with a ceiling height of 3.2m. The louver design of the ceiling decoration is based on the motif of a round moon, which is associated with the rabbit in the shop name.
While utilizing the EV flow line even if residents become wheelchair users, the bathroom space is designed to be as step-free as possible, and ample corridor widths are secured so that they can live there for a long time to come.
高層ビルに挟まれた間口5.5mの東西に細長い敷地条件のため、中央より奥には基本居室は設けず、二層目の階に主玄関とゆったりとしたリビングダイニング及びキッチンを設け、その上下階に主寝室や水廻り、その他趣味や家事のための諸室を配置している。
ビル全体の高さ制限を守りながら、主階は天井高さ2.6mを確保しつつ、さらにフォーマルリビングと位置付けた大開口の窓辺のある空間には、屋上ルーフテラスの階高を操作することで、天井高さ3.2mを確保しゆったりと広々とした応接空間を獲得している。
天井飾りのルーバーデザインは、屋号に含まれる卯に因んだ丸い月をイメージしている。
車椅子利用となってもEV動線を活用しながら、将来に亘って末長く住まえるよう、可能な限り段差のない暮らしができる水廻り空間やゆとりある廊下幅寸法を確保している。
This is the interior design for the owner's room that connects the top three floors of a building that houses restaurants and offices.
Because the site is long and narrow from east to west with a width of 5.5m and sandwiched between two high-rise buildings, there is no basic living room further back than the center. Instead, the main entrance, spacious living and dining room, and kitchen are located on the second floor, and the master bedroom, bathroom, and other rooms for hobbies and housework are located on the floors above and below that.
While complying with the height restrictions of the entire building, the main floor has a ceiling height of 2.6m, and by the large opening window positioned as a formal living room, the roof terrace floor height has been adjusted to create a spacious reception space with a ceiling height of 3.2m. The louver design of the ceiling decoration is based on the motif of a round moon, which is associated with the rabbit in the shop name.
While utilizing the EV flow line even if residents become wheelchair users, the bathroom space is designed to be as step-free as possible, and ample corridor widths are secured so that they can live there for a long time to come.
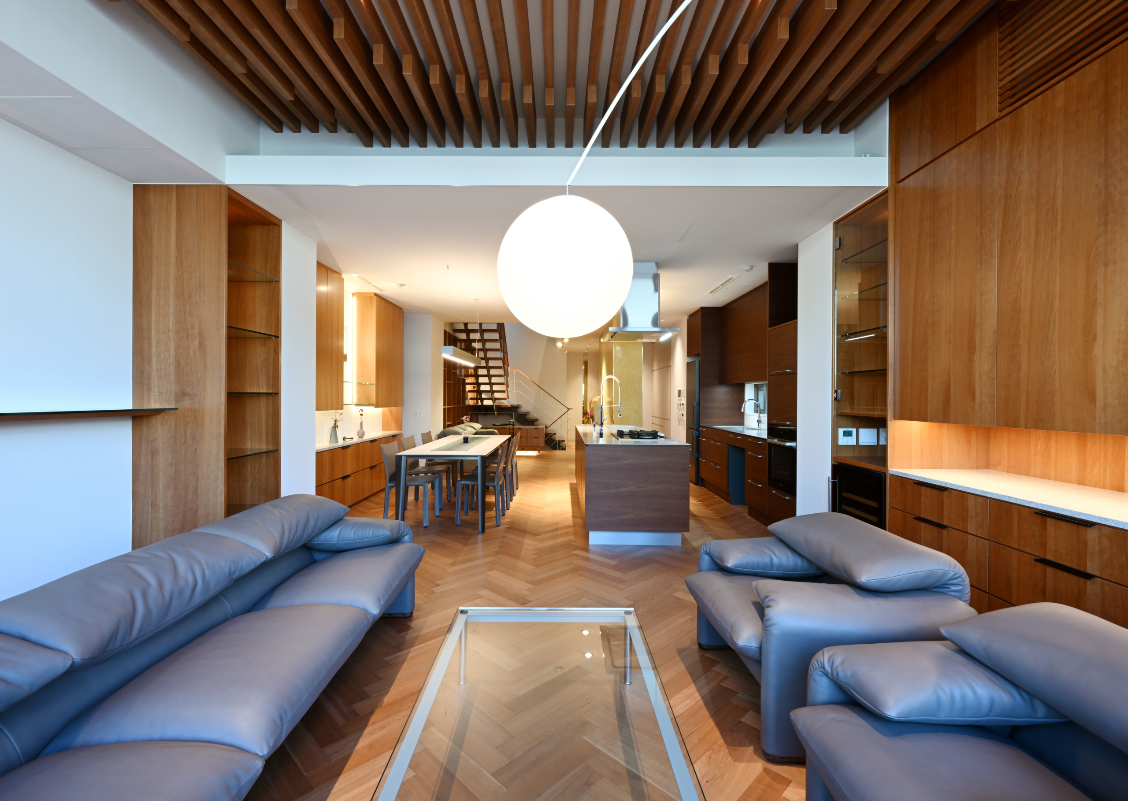
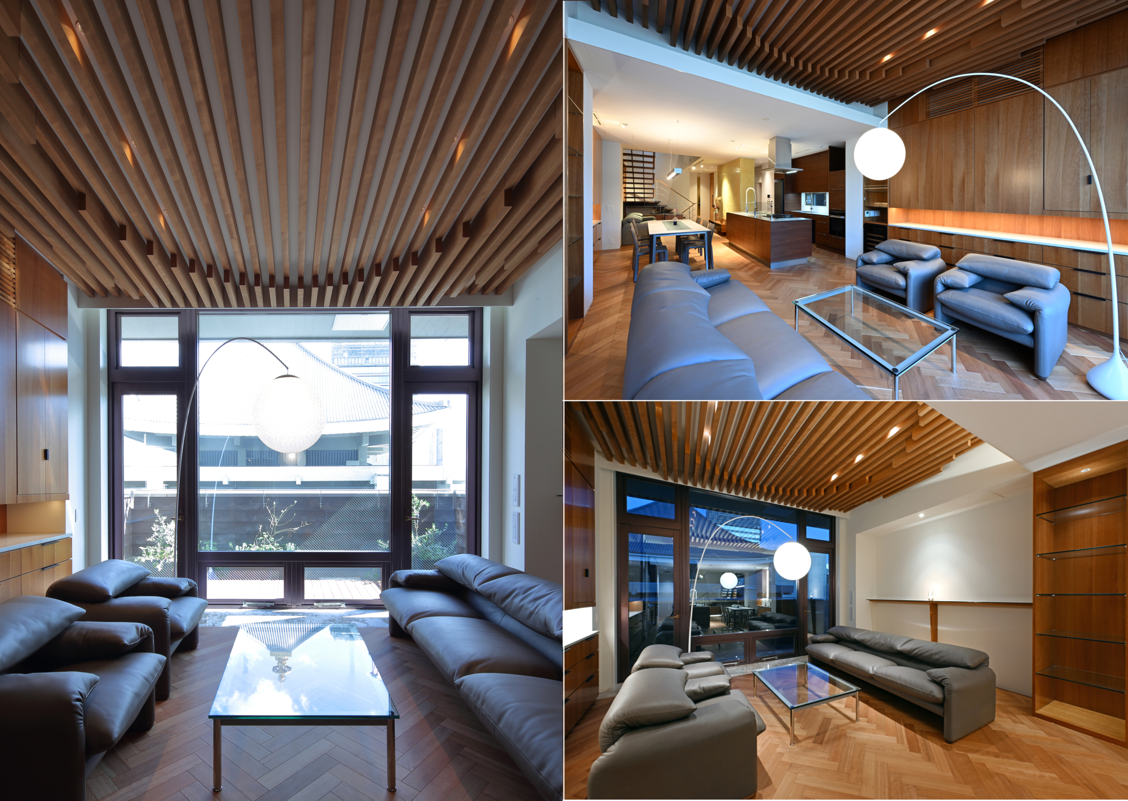
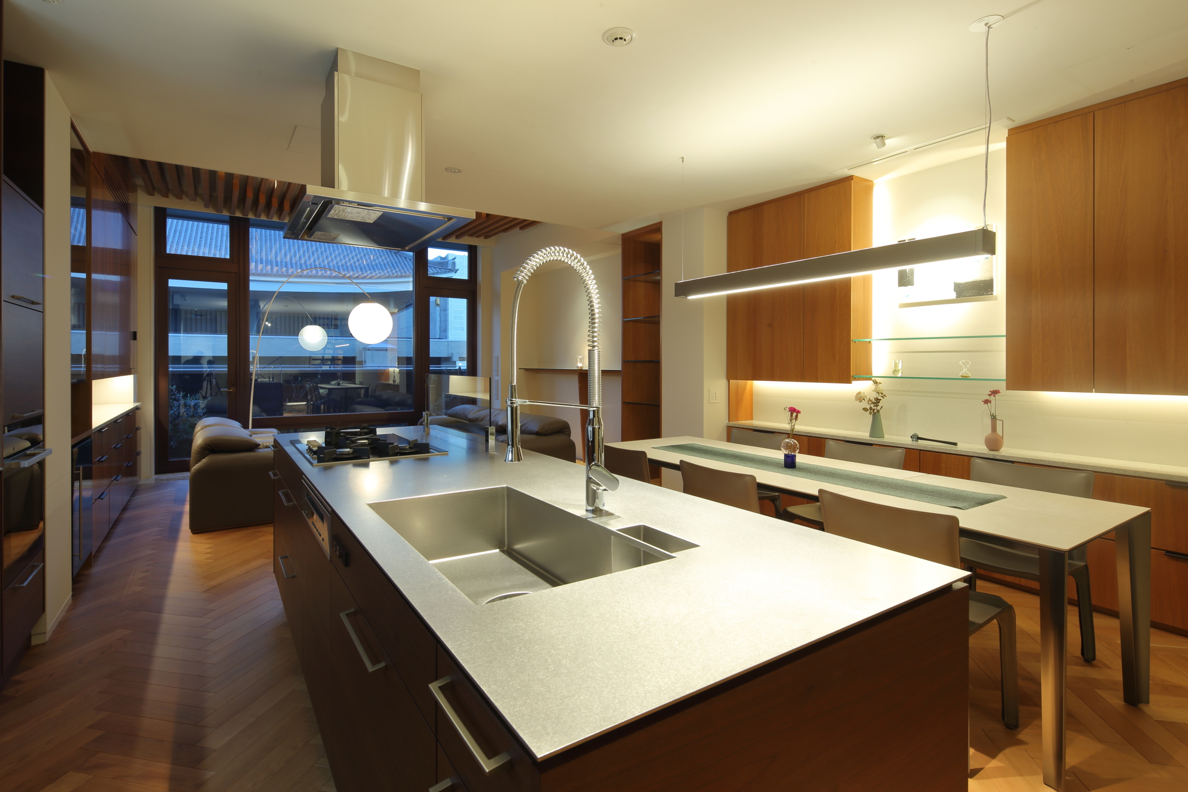
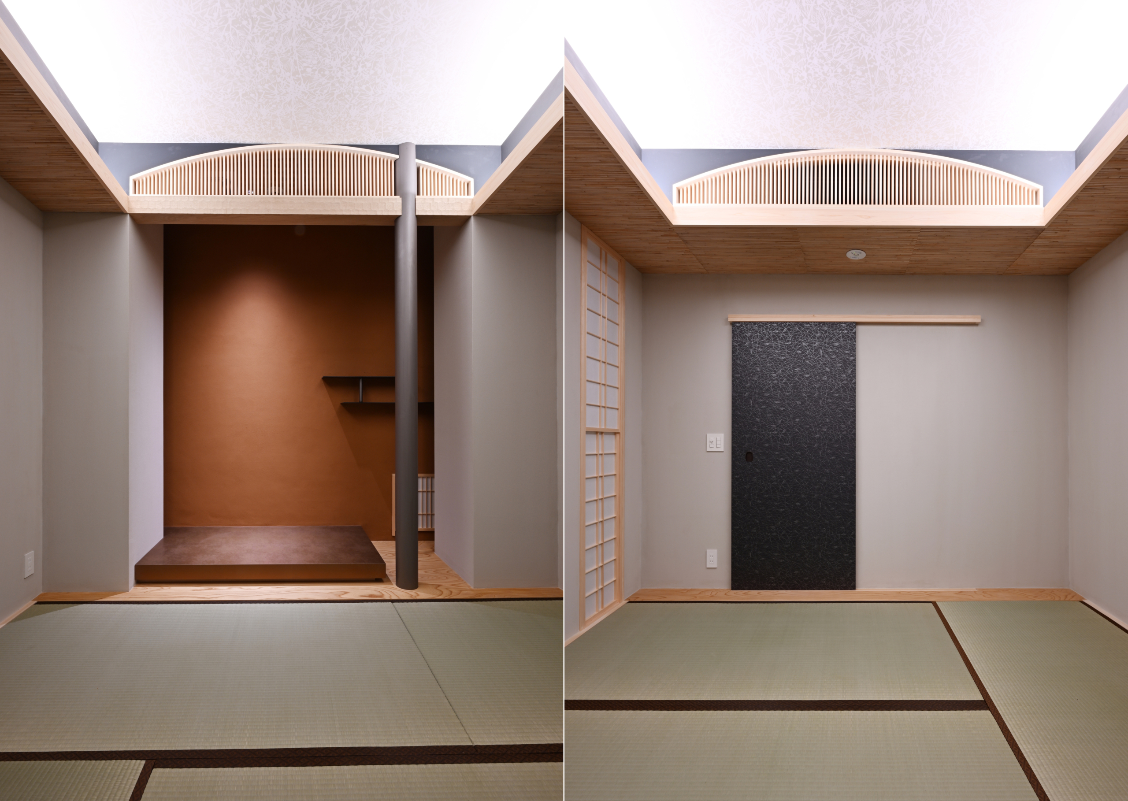
-720x511.jpg)
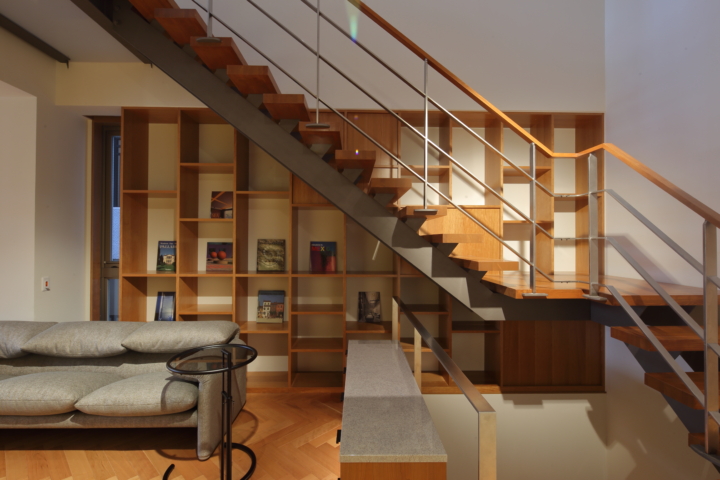
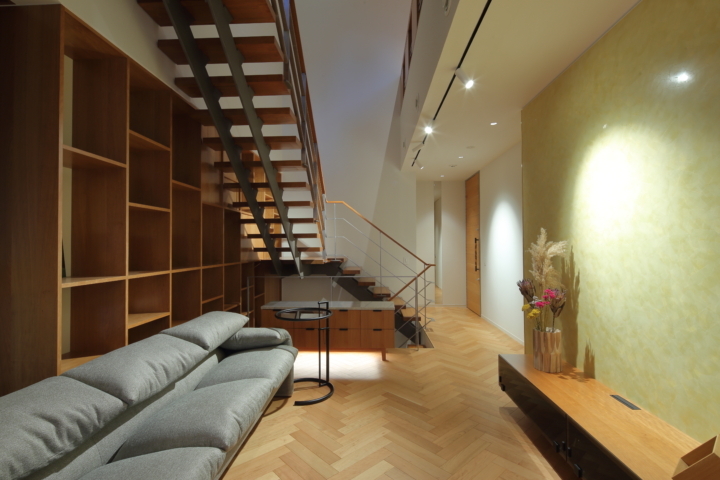
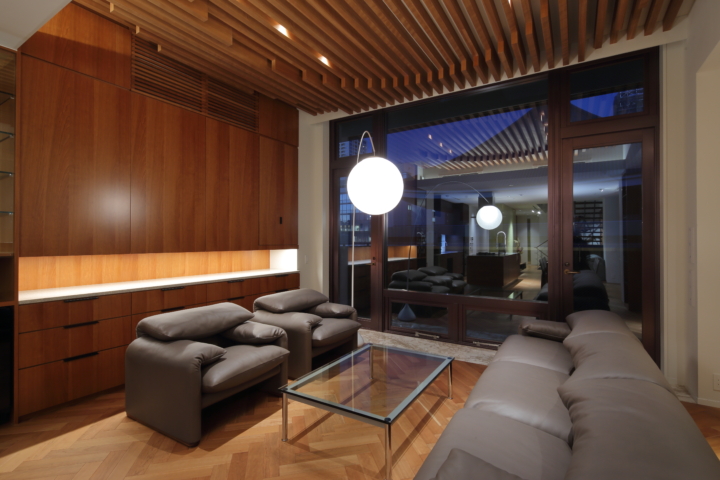
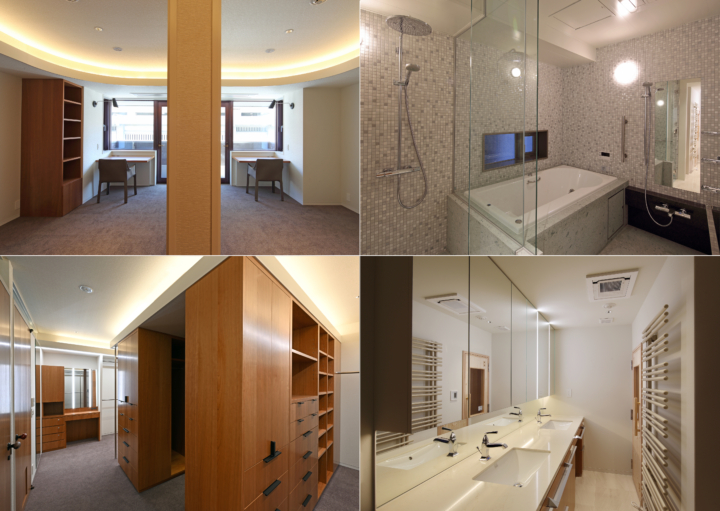
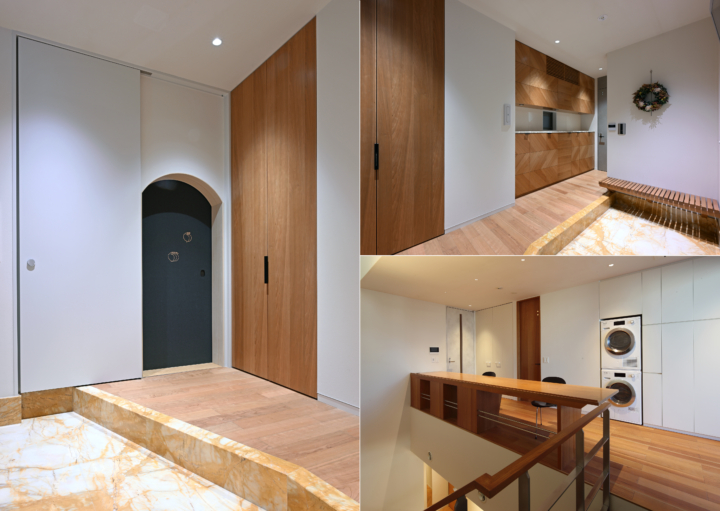
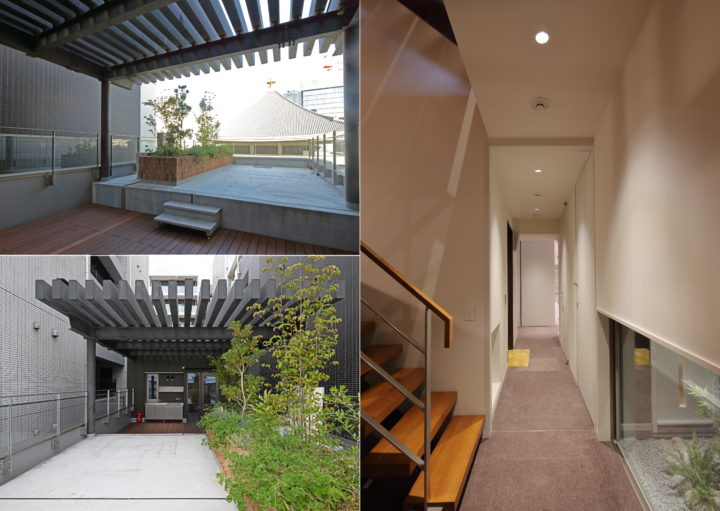
-720x511.jpg)