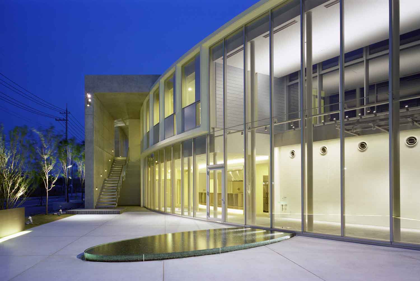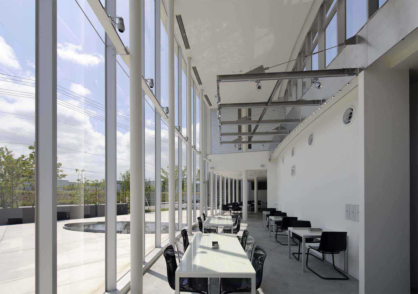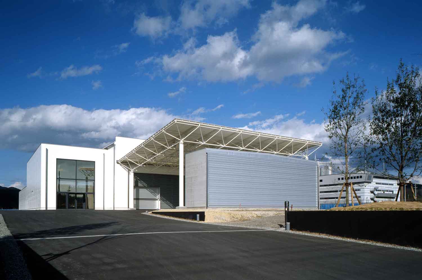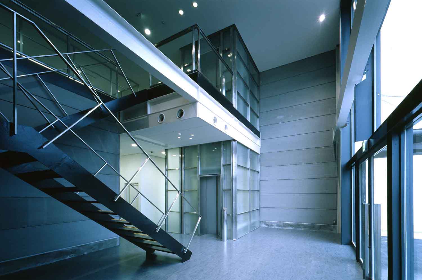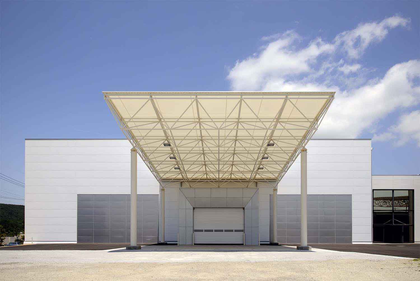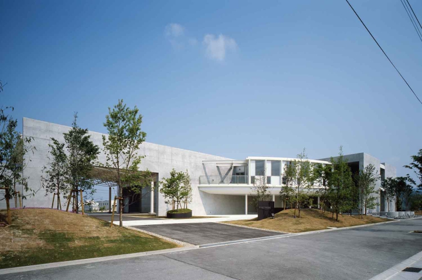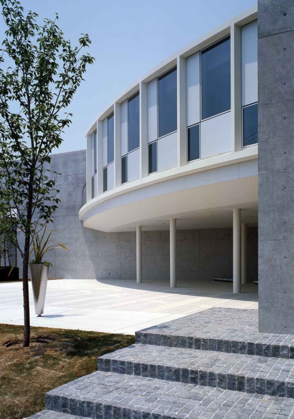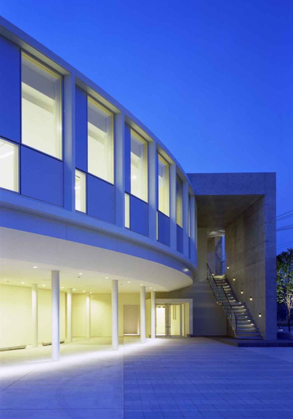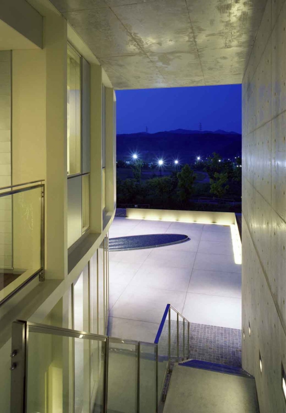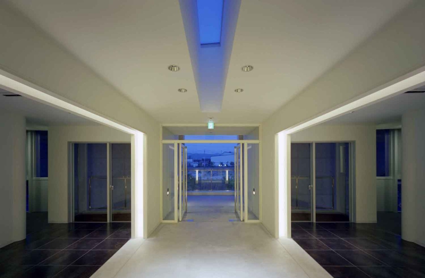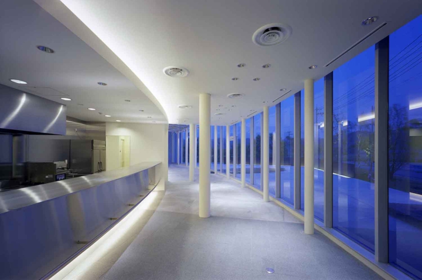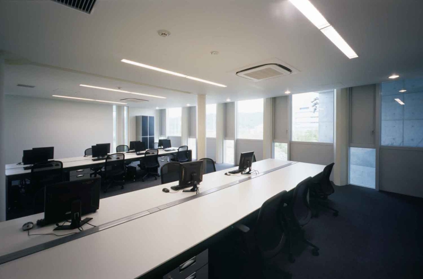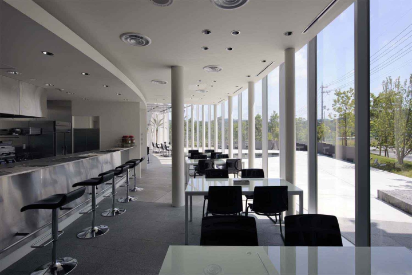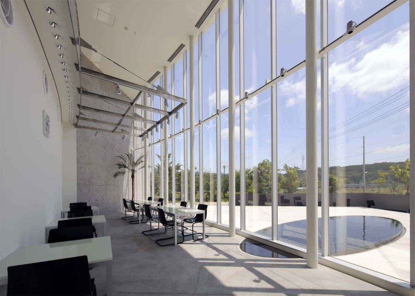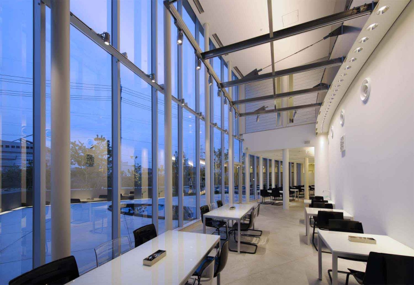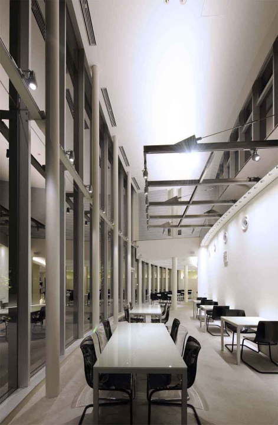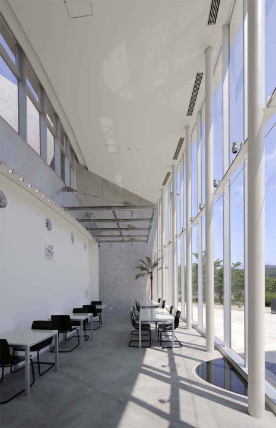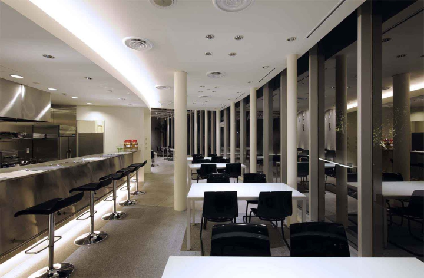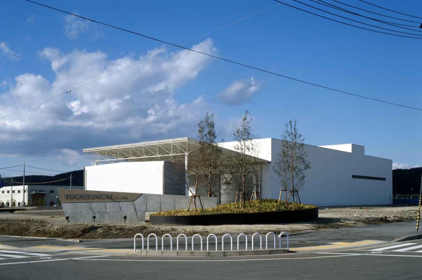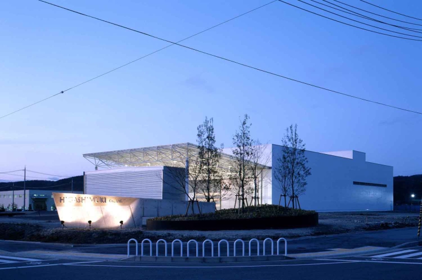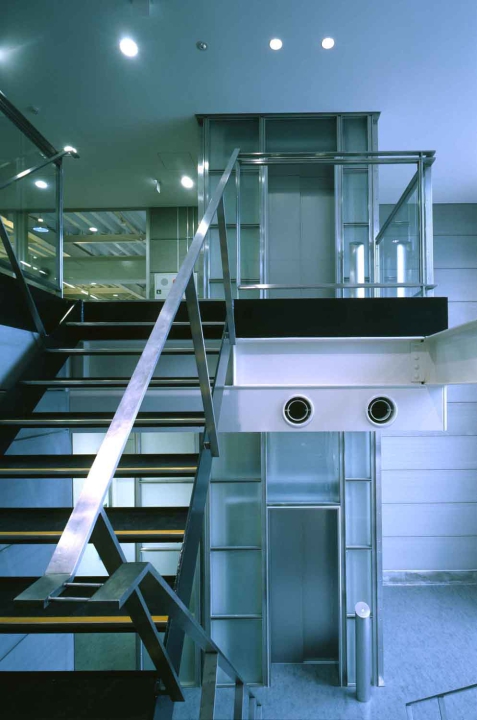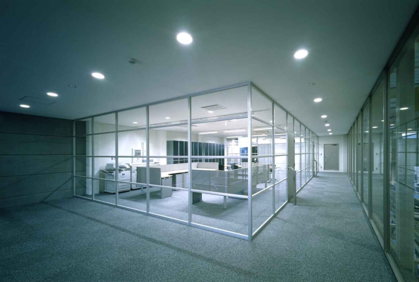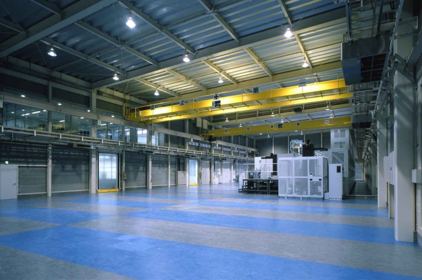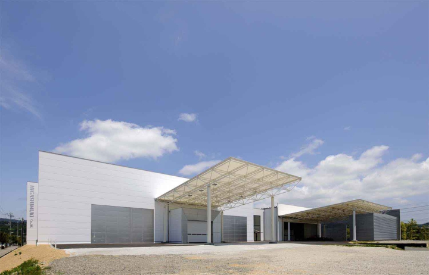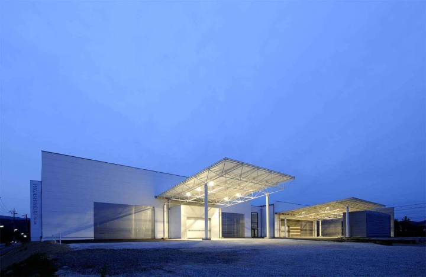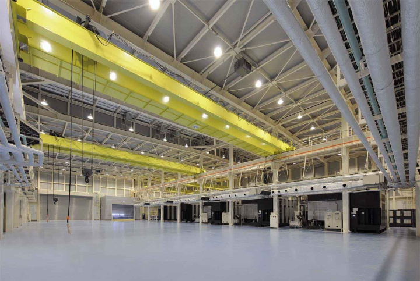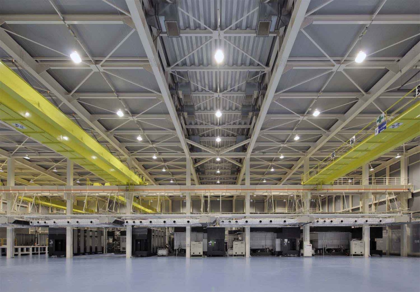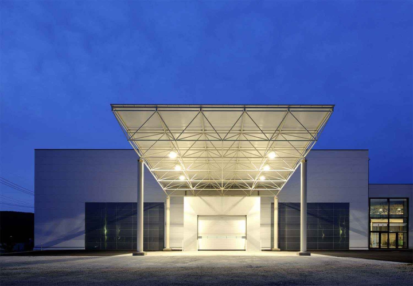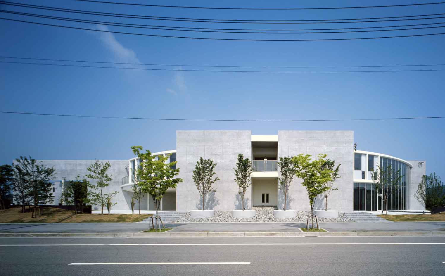
この建物群は、神戸市西区の複合産業団地に進出した企業の生産新拠点となる工場及びアネックス棟として計画された。ANNEX棟は現在ステンレス加工の大型生産工場を背面に背負ったこの企業の日本本社オフィスであり、沿道に面した1階は社員食堂を兼ねた地域開放型のカフェレストランを併設した施設であった。(現在カフェは閉鎖中)
およそ殺風景なランドスケープになりがちな新しく造成された工業団地に位置しながらも、私鉄沿線駅前の中央通りに面し、かつ都市公園に隣接することから、新たな景観の創出を試みている。工場とカフェという、閉じながら開くという二律背反的な課題に対しては、70メートルに及ぶ一枚のコンクリート長壁と沿道に面した180度視線が確保された半月状に円弧を描くスチールのフレームをデザインとして採用することで回答している。
オフィスは、社員の固定席を持たないフリーアドレス形式のレイアウトを持ち、自由な発想で創造的な成果が生まれるような執務空間を目指している。残念ながら地域に開放され市民に愛されたカフェは、所有者が変わったことで現在は営業を終了しているが、街そのものが成熟した暁には再度生まれ変わり公益性のある施設や店舗に活かされることになるよう願って止まない。
This building was planned as a factory and annex that would serve as a new production base for a company moving into a complex industrial park in Nishi Ward, Kobe.
The ANNEX building has a large stainless steel processing production factory at its back and is a facility that houses a satellite office for the company's Japanese headquarters and a cafe restaurant that is open to the local community and also serves as a staff cafeteria.
Although it is located in a newly constructed industrial park, which tends to have a rather dreary landscape, it faces Chuo Dori, a street in front of a private railway station, and is adjacent to a city park, so it is attempting to create a new landscape.
The contradictory challenge of being both a factory and a cafe, closed yet open, was answered by adopting a design that featured a single 70-meter long concrete wall and a steel frame that arches in a crescent shape, ensuring 180-degree visibility facing the road.
The office has a free address layout, with no fixed desks for employees, and aims to be a work space where free thinking can lead to creative results.
Unfortunately, the cafe, which was open to the local community and beloved by its residents, has now closed due to a change in ownership, but we sincerely hope that once the town itself has matured, it will be reborn and utilized as a facility or store with public benefit.
およそ殺風景なランドスケープになりがちな新しく造成された工業団地に位置しながらも、私鉄沿線駅前の中央通りに面し、かつ都市公園に隣接することから、新たな景観の創出を試みている。工場とカフェという、閉じながら開くという二律背反的な課題に対しては、70メートルに及ぶ一枚のコンクリート長壁と沿道に面した180度視線が確保された半月状に円弧を描くスチールのフレームをデザインとして採用することで回答している。
オフィスは、社員の固定席を持たないフリーアドレス形式のレイアウトを持ち、自由な発想で創造的な成果が生まれるような執務空間を目指している。残念ながら地域に開放され市民に愛されたカフェは、所有者が変わったことで現在は営業を終了しているが、街そのものが成熟した暁には再度生まれ変わり公益性のある施設や店舗に活かされることになるよう願って止まない。
This building was planned as a factory and annex that would serve as a new production base for a company moving into a complex industrial park in Nishi Ward, Kobe.
The ANNEX building has a large stainless steel processing production factory at its back and is a facility that houses a satellite office for the company's Japanese headquarters and a cafe restaurant that is open to the local community and also serves as a staff cafeteria.
Although it is located in a newly constructed industrial park, which tends to have a rather dreary landscape, it faces Chuo Dori, a street in front of a private railway station, and is adjacent to a city park, so it is attempting to create a new landscape.
The contradictory challenge of being both a factory and a cafe, closed yet open, was answered by adopting a design that featured a single 70-meter long concrete wall and a steel frame that arches in a crescent shape, ensuring 180-degree visibility facing the road.
The office has a free address layout, with no fixed desks for employees, and aims to be a work space where free thinking can lead to creative results.
Unfortunately, the cafe, which was open to the local community and beloved by its residents, has now closed due to a change in ownership, but we sincerely hope that once the town itself has matured, it will be reborn and utilized as a facility or store with public benefit.
