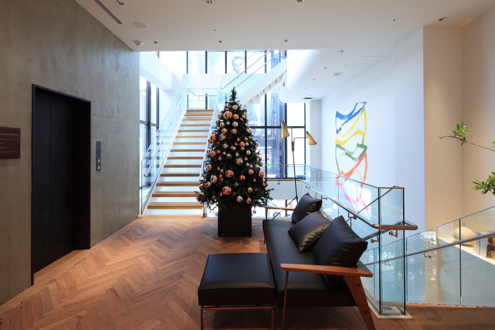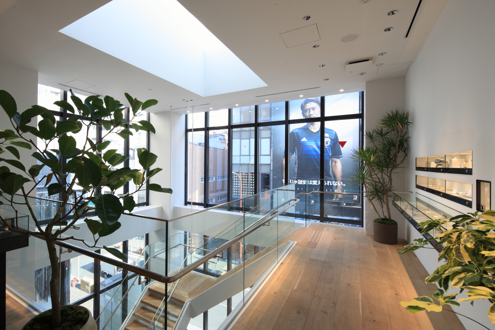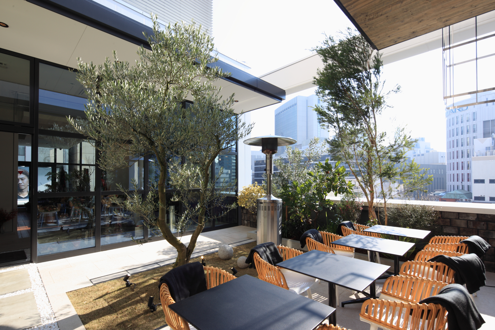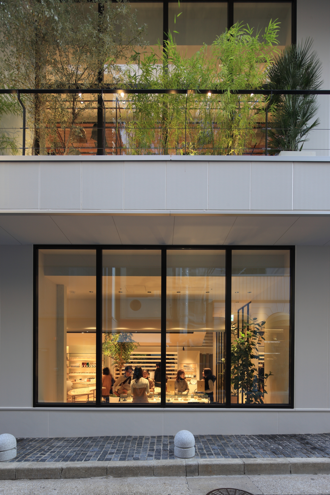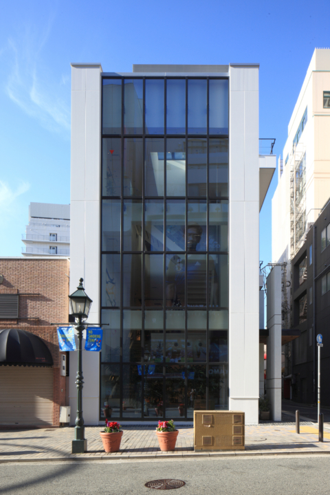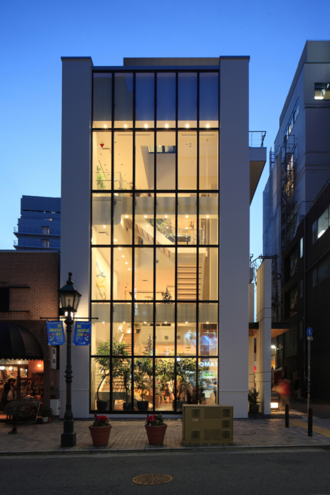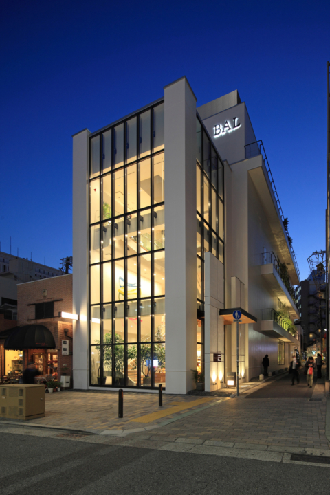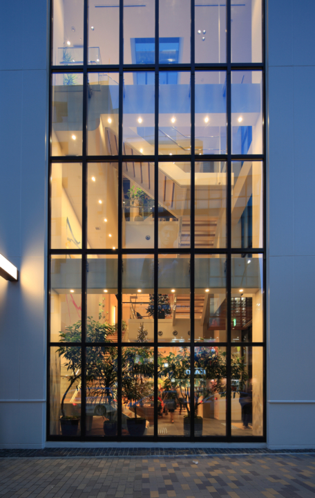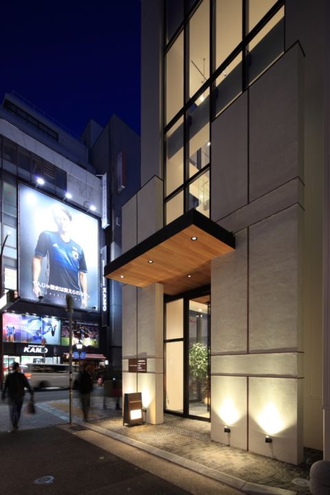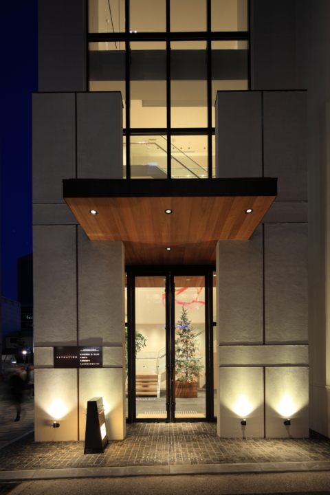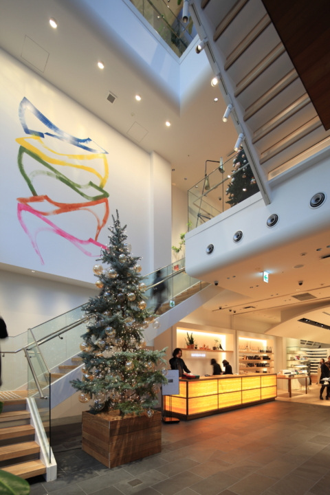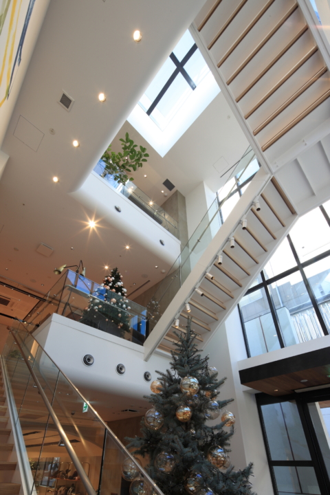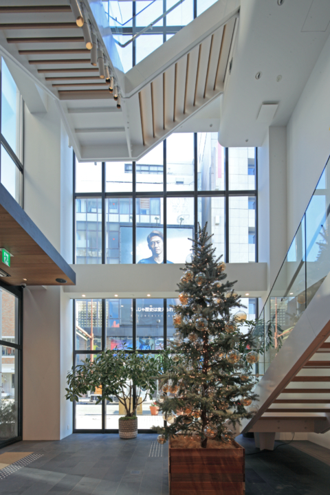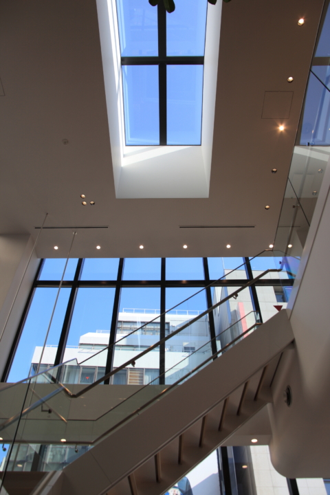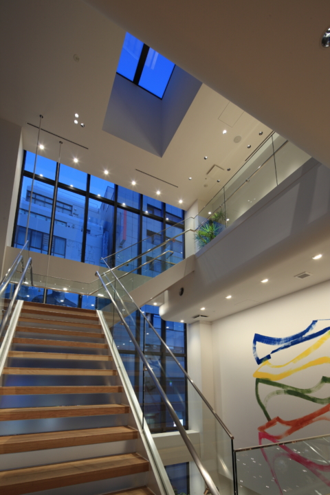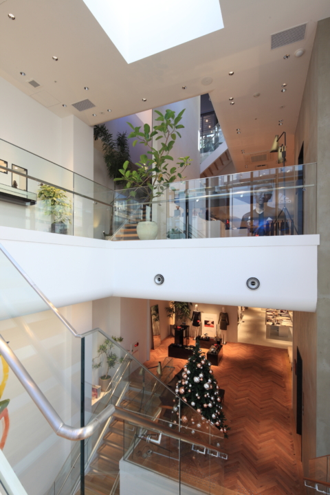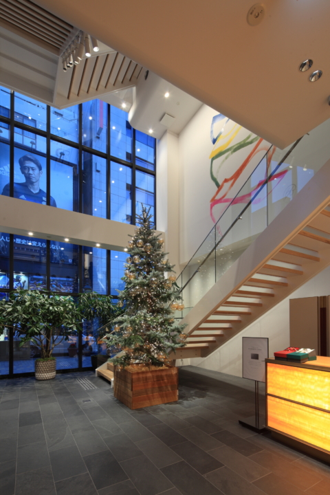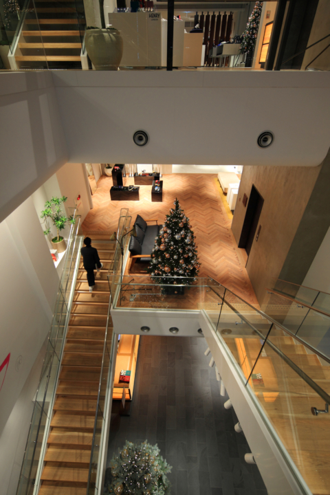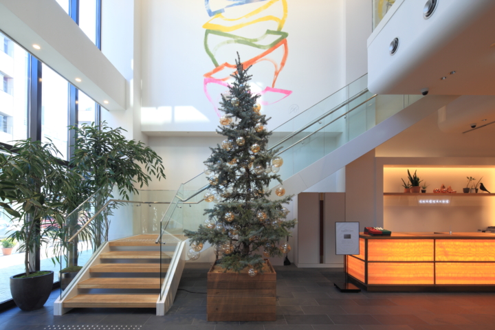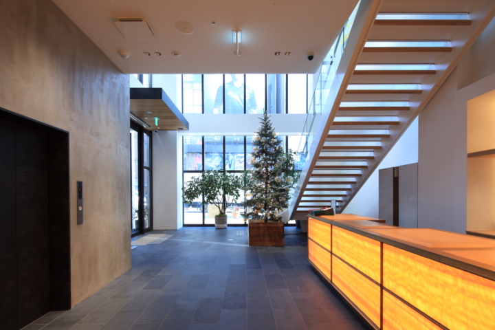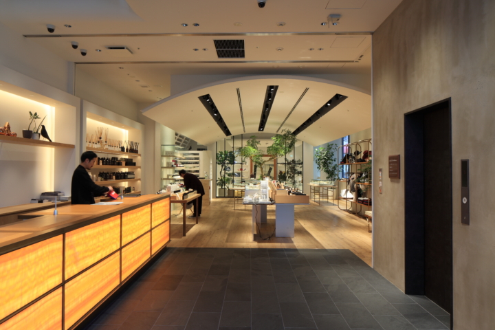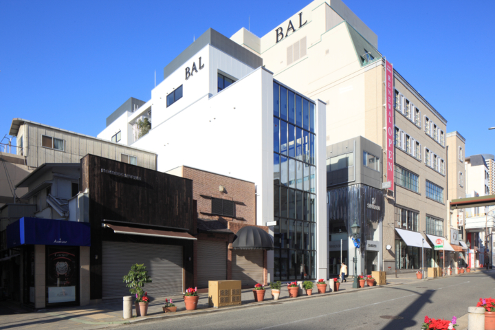
神戸元町三宮町の代表的な商店街であるトアロードに面した4階建てテナントビルである。景観形成地区に指定されたトアロードに面する側には大型建具を前面に設け、大きな吹抜けのある階段室を通して店舗内部の様子がにじみ出るよう配慮している。階段を昇り降りする人の動きが通りにも見えることで、街に活気を与えている。
又北側に面した通りは、地区計画により1mのセットバックを活用して、街路空間を拡張し、通りに面して垂直の壁が立ちはだからないよう、最上階をセットバックし、屋上テラスを挟んでボリュームを分割することで建物の圧迫感を和らげている。
又バルコニーを設けることで、避難経路を確保するとともに一部植栽プランターを設置することで、街に潤いと奥行きを与えられるよう配慮している。
最上階は緑豊かな屋外のテラス席を持ったカフェが設けられ、都心にありながら静かなひと時を過ごせる市民の憩いの場となっている。
This is a four-story tenant building facing Tor Road, a representative shopping street in Sannomiya-cho, Motomachi, Kobe.
On the side facing Tor Road, which is designated as a landscape formation district, a large door and window frame is installed at the front, and the interior of the store is allowed to be seen through the large open staircase.
The movement of people going up and down the stairs can be seen from the street, adding vitality to the town.
Additionally, the street facing the north side is expanded by utilizing a one-meter setback as required by the district plan. The top floor is set back to avoid a vertical wall facing the street, and the volume is divided by a rooftop terrace, reducing the oppressive feeling of the building.
The top floor features a cafe with outdoor terrace seating surrounded by lush greenery, making it a peaceful place for local residents to relax and unwind despite being located in the heart of the city.
又北側に面した通りは、地区計画により1mのセットバックを活用して、街路空間を拡張し、通りに面して垂直の壁が立ちはだからないよう、最上階をセットバックし、屋上テラスを挟んでボリュームを分割することで建物の圧迫感を和らげている。
又バルコニーを設けることで、避難経路を確保するとともに一部植栽プランターを設置することで、街に潤いと奥行きを与えられるよう配慮している。
最上階は緑豊かな屋外のテラス席を持ったカフェが設けられ、都心にありながら静かなひと時を過ごせる市民の憩いの場となっている。
This is a four-story tenant building facing Tor Road, a representative shopping street in Sannomiya-cho, Motomachi, Kobe.
On the side facing Tor Road, which is designated as a landscape formation district, a large door and window frame is installed at the front, and the interior of the store is allowed to be seen through the large open staircase.
The movement of people going up and down the stairs can be seen from the street, adding vitality to the town.
Additionally, the street facing the north side is expanded by utilizing a one-meter setback as required by the district plan. The top floor is set back to avoid a vertical wall facing the street, and the volume is divided by a rooftop terrace, reducing the oppressive feeling of the building.
The top floor features a cafe with outdoor terrace seating surrounded by lush greenery, making it a peaceful place for local residents to relax and unwind despite being located in the heart of the city.
