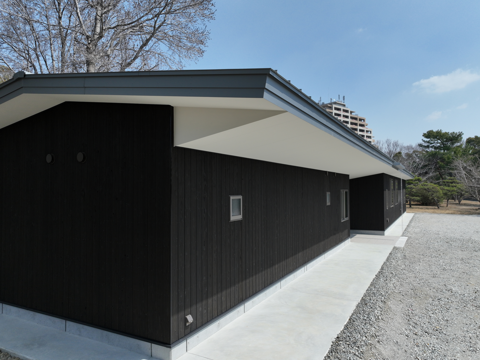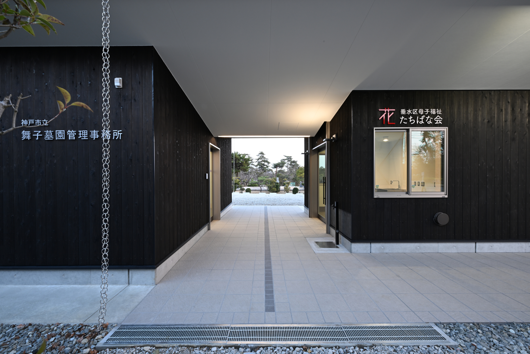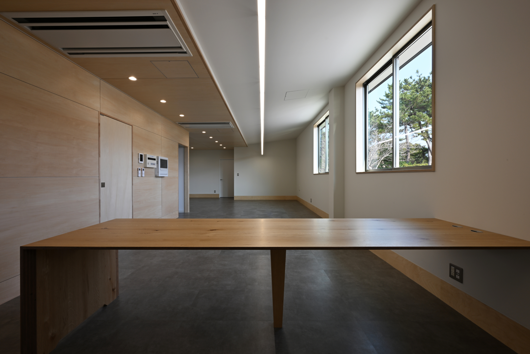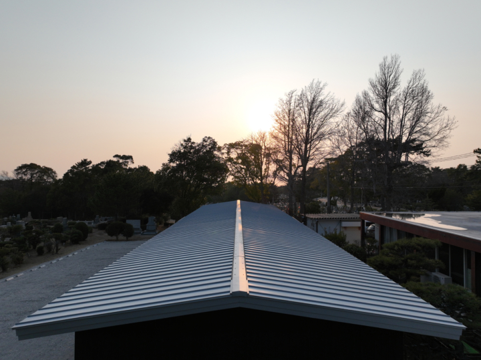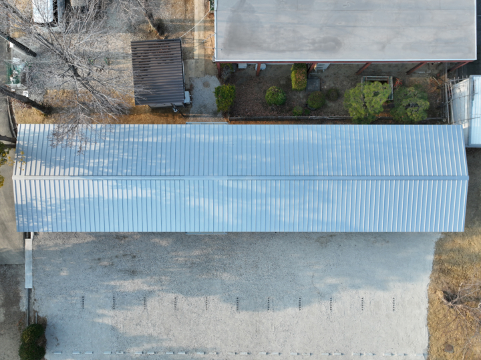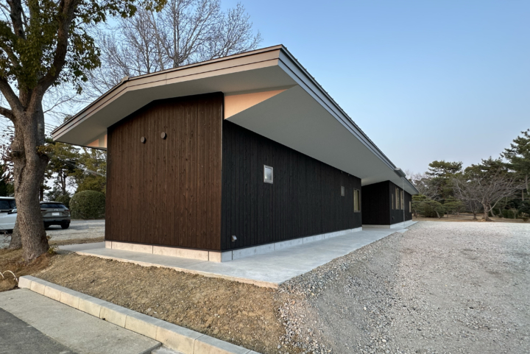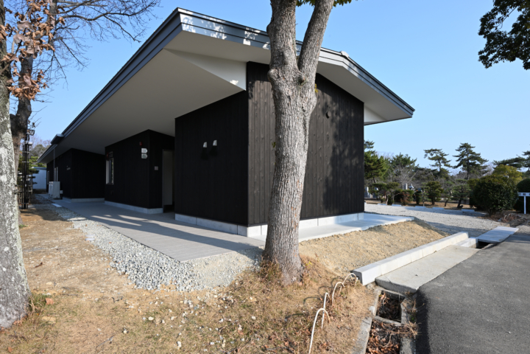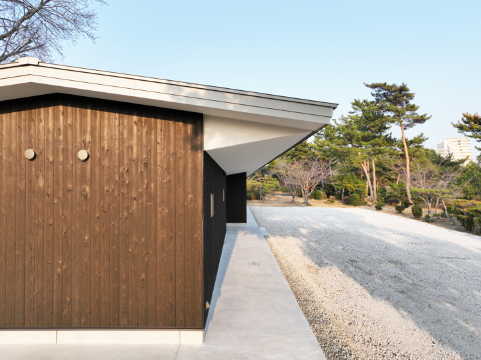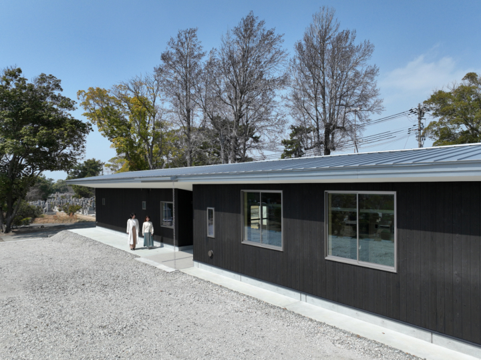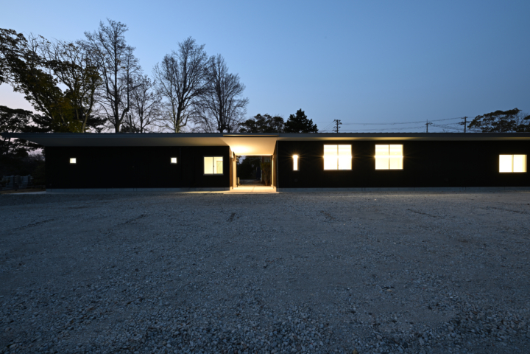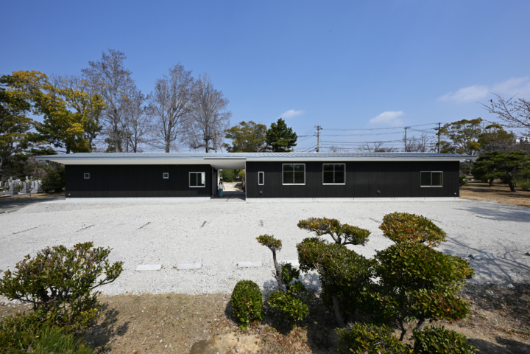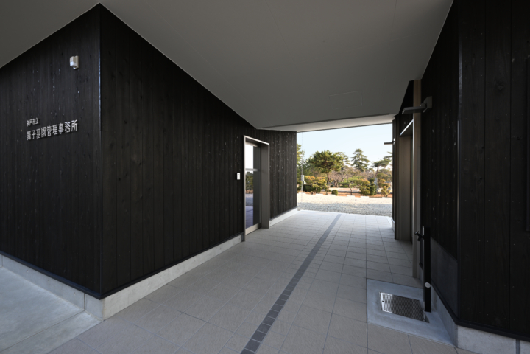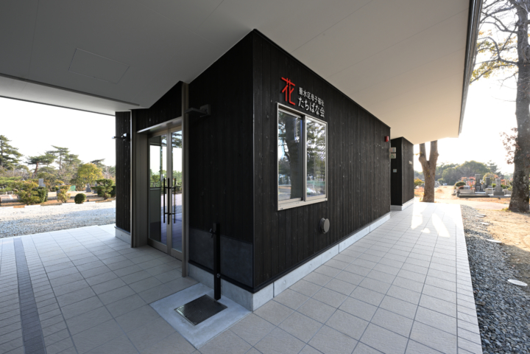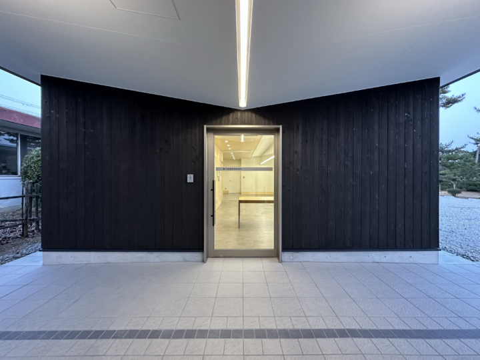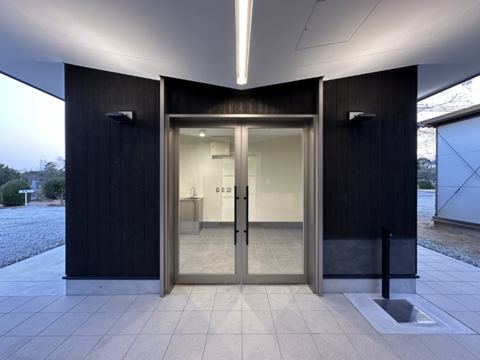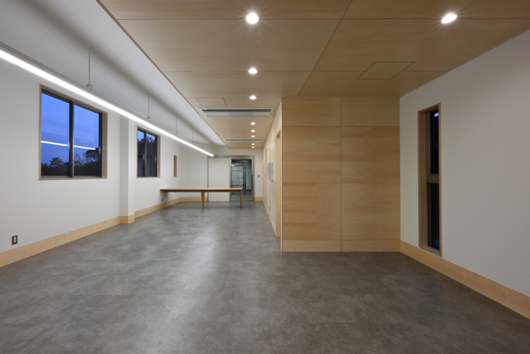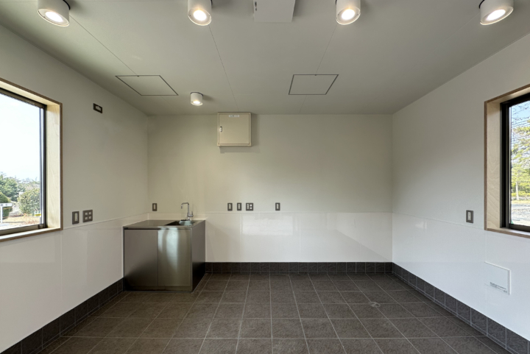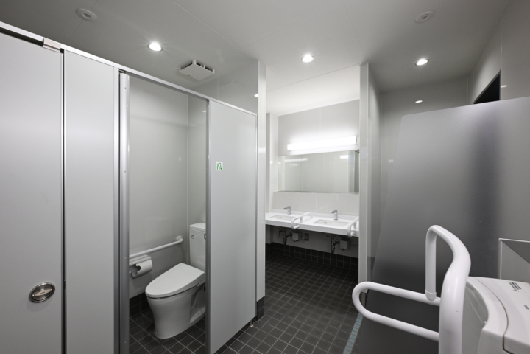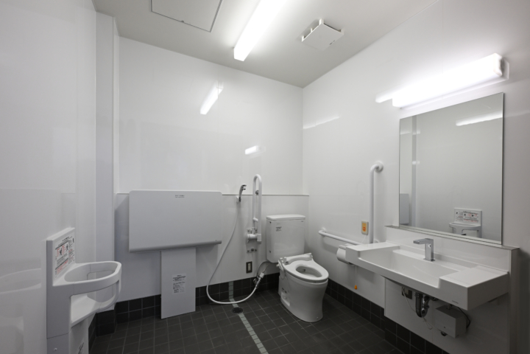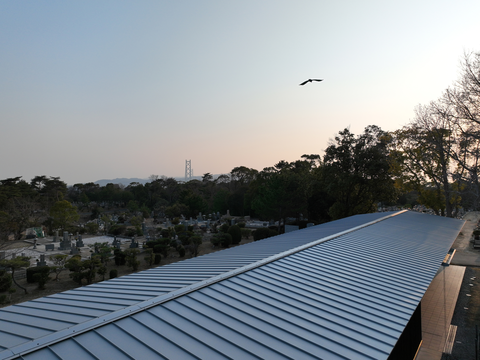
この計画は神戸市立舞子墓園の管理事務所の建て替えである。
平屋の事務所に併設された小さな花屋さんと公衆便所からなる建物である。当初敷地南側に配置計画された市の原案は、解体を待つ現存建物同様一体的な建物であったが、臨時駐車場のレイアウトや将来の全体計画に資するよう、事務所部分と公衆便所及び店舗部分とを並列に分離して、向かい合わせに入口を設けて雨に濡れずにその間を通り抜けられる一つ屋根で覆いまとめるデザイン案に大きく変更した。二期工事で整備される常用駐車場と繁忙期にだけ開放される臨時駐車場とを繋ぐ通路は、いわば参拝者を受け入れるアプローチでもあると同時に埋葬された魂を天に導く結界の役割を持たせている。そのような意図から屋根と軒先から連なる通路天井には、手のひらを合わせた合掌のような対の勾配を持ったデザインを採用している。
50年を超える風雪に耐えた旧事務所に代わるこの建築が、末長く市民や参拝者に親しまれることを切に願っている。個人的には祖父母が眠るこの墓園において設計者、一市民として何某かの貢献につなげたいという思いが、発注から半年で完成引き渡すという極めてタイトなスケジュールと予算を乗り越える原動力となったのは間違いない。
The building consists of a one-story office, a small flower shop attached to it, and a public restroom.
The city's original plan, which was planned to be located on the south side of the site, was to build an integrated building like the existing building awaiting demolition, but in order to contribute to the layout of the temporary parking lot and the overall future plan, the design was significantly changed to separate the office area from the public toilet and store area in parallel, with entrances facing each other and covered with a single roof that allows people to pass through them without getting wet in the rain. The passage connecting the regular parking lot, which will be built in the second phase of construction, and the temporary parking lot, which will be open only during busy periods, is, so to speak, an approach that welcomes worshippers, and at the same time, it also plays the role of a barrier that leads buried souls to heaven. With this in mind, the ceiling of the passage leading from the roof and eaves has a design with a pair of slopes, similar to the palms of one's hands in prayer.
We sincerely hope that this building, which replaces the old office that has withstood the wind and snow for over 50 years, will be loved by citizens and worshippers for many years to come.
Personally, the desire to contribute in some way as a designer and citizen to this cemetery where my grandparents rest was undoubtedly the driving force behind overcoming the extremely tight schedule and budget of completing and handing over the project six months from order.
平屋の事務所に併設された小さな花屋さんと公衆便所からなる建物である。当初敷地南側に配置計画された市の原案は、解体を待つ現存建物同様一体的な建物であったが、臨時駐車場のレイアウトや将来の全体計画に資するよう、事務所部分と公衆便所及び店舗部分とを並列に分離して、向かい合わせに入口を設けて雨に濡れずにその間を通り抜けられる一つ屋根で覆いまとめるデザイン案に大きく変更した。二期工事で整備される常用駐車場と繁忙期にだけ開放される臨時駐車場とを繋ぐ通路は、いわば参拝者を受け入れるアプローチでもあると同時に埋葬された魂を天に導く結界の役割を持たせている。そのような意図から屋根と軒先から連なる通路天井には、手のひらを合わせた合掌のような対の勾配を持ったデザインを採用している。
50年を超える風雪に耐えた旧事務所に代わるこの建築が、末長く市民や参拝者に親しまれることを切に願っている。個人的には祖父母が眠るこの墓園において設計者、一市民として何某かの貢献につなげたいという思いが、発注から半年で完成引き渡すという極めてタイトなスケジュールと予算を乗り越える原動力となったのは間違いない。
The building consists of a one-story office, a small flower shop attached to it, and a public restroom.
The city's original plan, which was planned to be located on the south side of the site, was to build an integrated building like the existing building awaiting demolition, but in order to contribute to the layout of the temporary parking lot and the overall future plan, the design was significantly changed to separate the office area from the public toilet and store area in parallel, with entrances facing each other and covered with a single roof that allows people to pass through them without getting wet in the rain. The passage connecting the regular parking lot, which will be built in the second phase of construction, and the temporary parking lot, which will be open only during busy periods, is, so to speak, an approach that welcomes worshippers, and at the same time, it also plays the role of a barrier that leads buried souls to heaven. With this in mind, the ceiling of the passage leading from the roof and eaves has a design with a pair of slopes, similar to the palms of one's hands in prayer.
We sincerely hope that this building, which replaces the old office that has withstood the wind and snow for over 50 years, will be loved by citizens and worshippers for many years to come.
Personally, the desire to contribute in some way as a designer and citizen to this cemetery where my grandparents rest was undoubtedly the driving force behind overcoming the extremely tight schedule and budget of completing and handing over the project six months from order.
