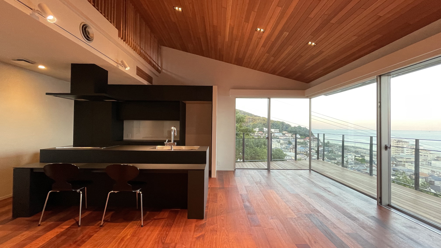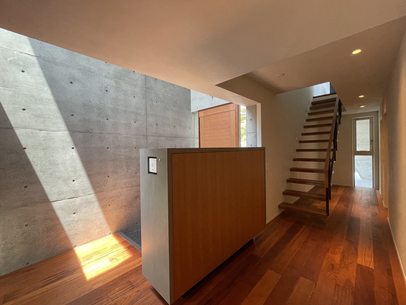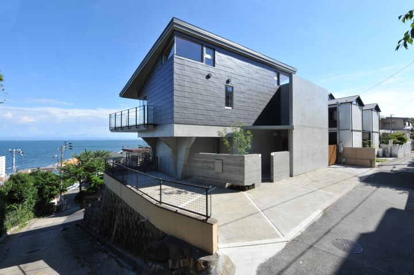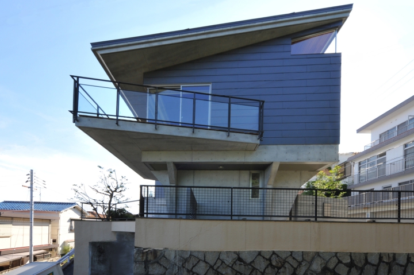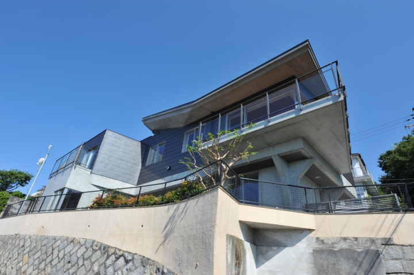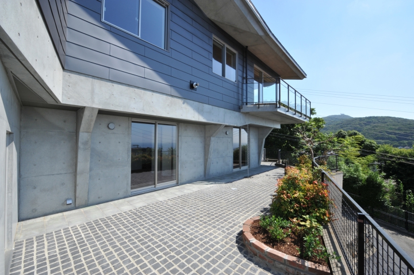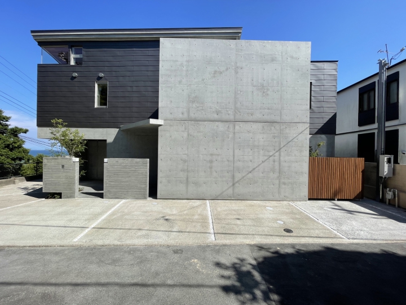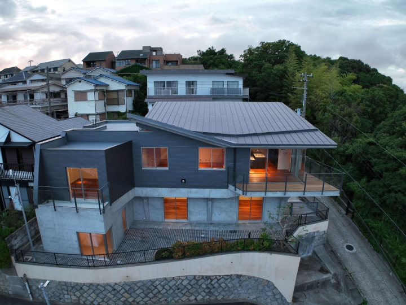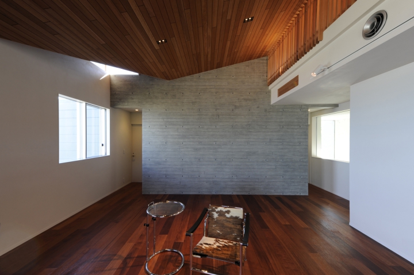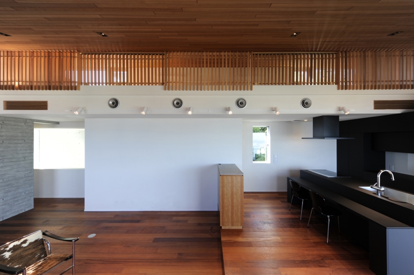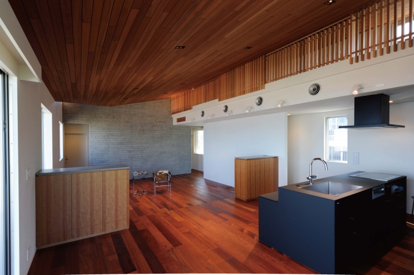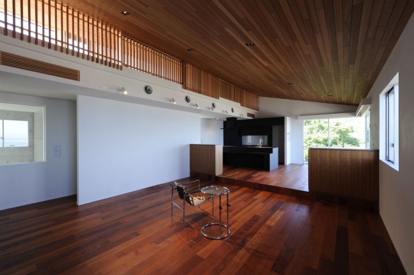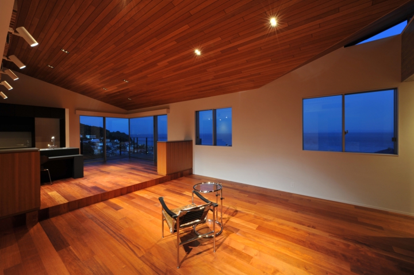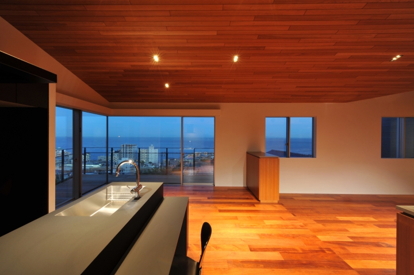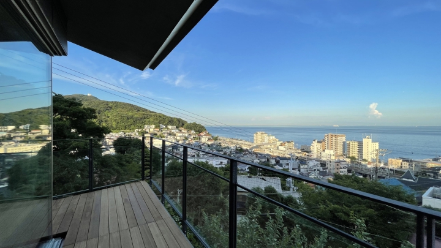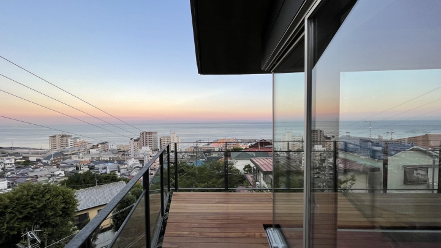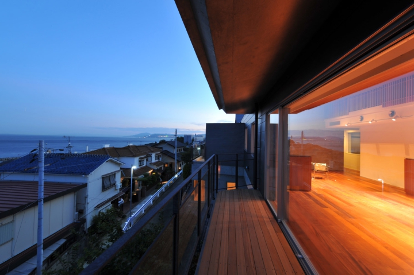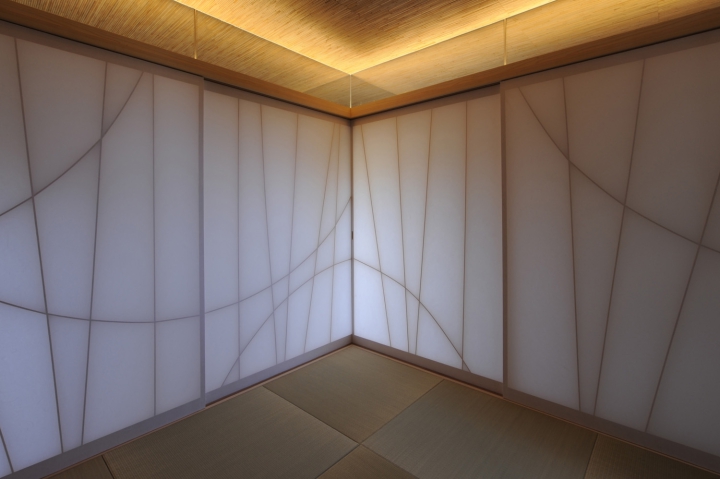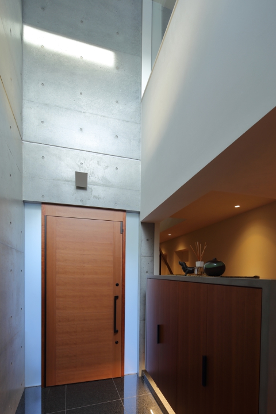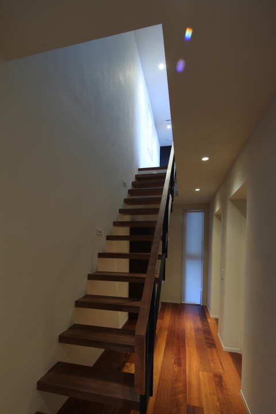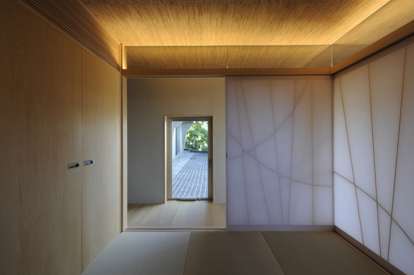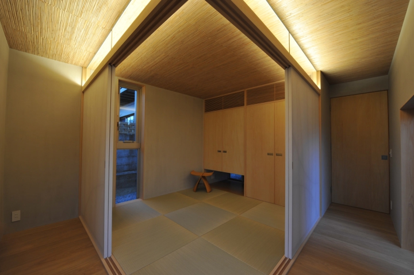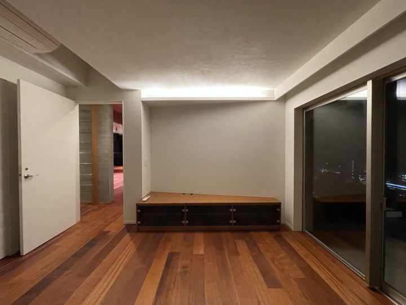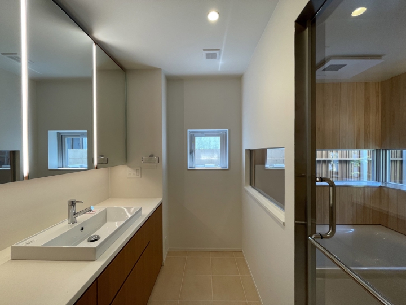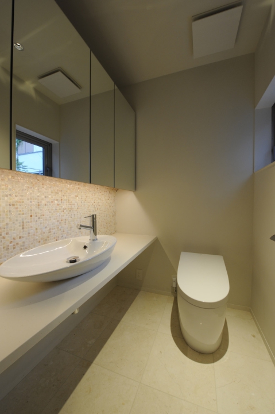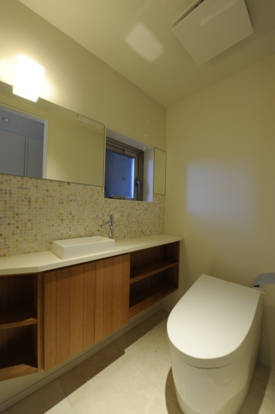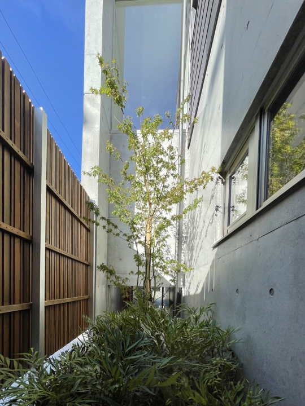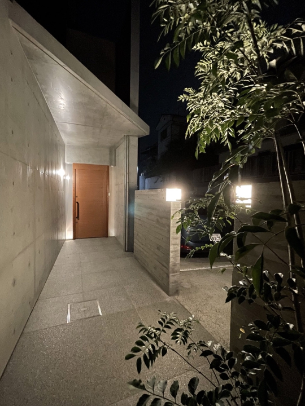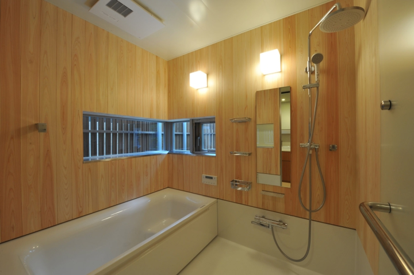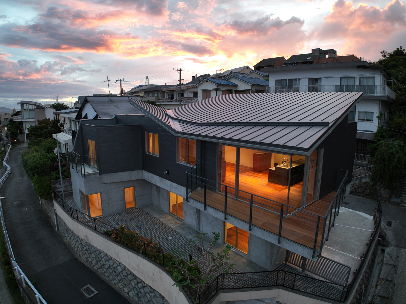
海と山に囲まれた小高い丘の中腹にあり、夕景に染まるマジックアワーを体験できる神戸らしい敷地に建つ住まいである。そのロケーションを活かし施主要望であったプライバシーと落ち着いた生活を満たしつつ、自然の風景と季節(トキ)の移ろいを暮らしに取り込むことを目指した。
ベアリングウォール(壁式構造)で持ち上げ跳ね出した2階は、生活の中心となる部屋を配置している。施主が一日の多くを過ごすLDKの四隅を開口部で切り取って、厚さ250ミリに及ぶ屋根スラブの重量感を感じることなく、コンクリートというリジットで質量のある素材で包み込むことで、とても静かな住空間を獲得している。
2階南東隅のテラスに面した大型サッシュを設けて絶好の見晴らしを享受しつつ、LDKや玄関のハイサイドサッシュから差し込む陽射や和室縁側の障子、浴室外の坪庭の植栽等を介して、時刻(トキ)が廻るのを日々感じながら過ごせる住まいとなった。
This house is located on a small hillside surrounded by the sea and mountains,and it is a place where you can experience the magic hour of the sunset typical of Kobe.
Taking advantage of the location, we aimed to incorporate the natural scenery and the changing seasons into daily life,while fulfilling the client's desire for privacy and a calm lifestyle.
The living room, which is the center of daily life, is located on the second floor, which is raised by load-bearing walls (wall-type structure). By cutting out the four corners of the LDK,where the owner spends most of the day, and wrapping it in concrete, a rigid and massive material,without feeling the weight of the 250 mm thick roof slab. We have created a very It provides a quiet living space.
A large sash facing the terrace in the southeast corner of the second floor offers a great view, while sunlight streams in through the LDK and high side sash at the entrance, shoji screens on the Japanese-style room side, and planting in the small garden outside the bathroom.
Through this, it has become a home where you can spend your days feeling the return of time!!!
ベアリングウォール(壁式構造)で持ち上げ跳ね出した2階は、生活の中心となる部屋を配置している。施主が一日の多くを過ごすLDKの四隅を開口部で切り取って、厚さ250ミリに及ぶ屋根スラブの重量感を感じることなく、コンクリートというリジットで質量のある素材で包み込むことで、とても静かな住空間を獲得している。
2階南東隅のテラスに面した大型サッシュを設けて絶好の見晴らしを享受しつつ、LDKや玄関のハイサイドサッシュから差し込む陽射や和室縁側の障子、浴室外の坪庭の植栽等を介して、時刻(トキ)が廻るのを日々感じながら過ごせる住まいとなった。
This house is located on a small hillside surrounded by the sea and mountains,and it is a place where you can experience the magic hour of the sunset typical of Kobe.
Taking advantage of the location, we aimed to incorporate the natural scenery and the changing seasons into daily life,while fulfilling the client's desire for privacy and a calm lifestyle.
The living room, which is the center of daily life, is located on the second floor, which is raised by load-bearing walls (wall-type structure). By cutting out the four corners of the LDK,where the owner spends most of the day, and wrapping it in concrete, a rigid and massive material,without feeling the weight of the 250 mm thick roof slab. We have created a very It provides a quiet living space.
A large sash facing the terrace in the southeast corner of the second floor offers a great view, while sunlight streams in through the LDK and high side sash at the entrance, shoji screens on the Japanese-style room side, and planting in the small garden outside the bathroom.
Through this, it has become a home where you can spend your days feeling the return of time!!!
