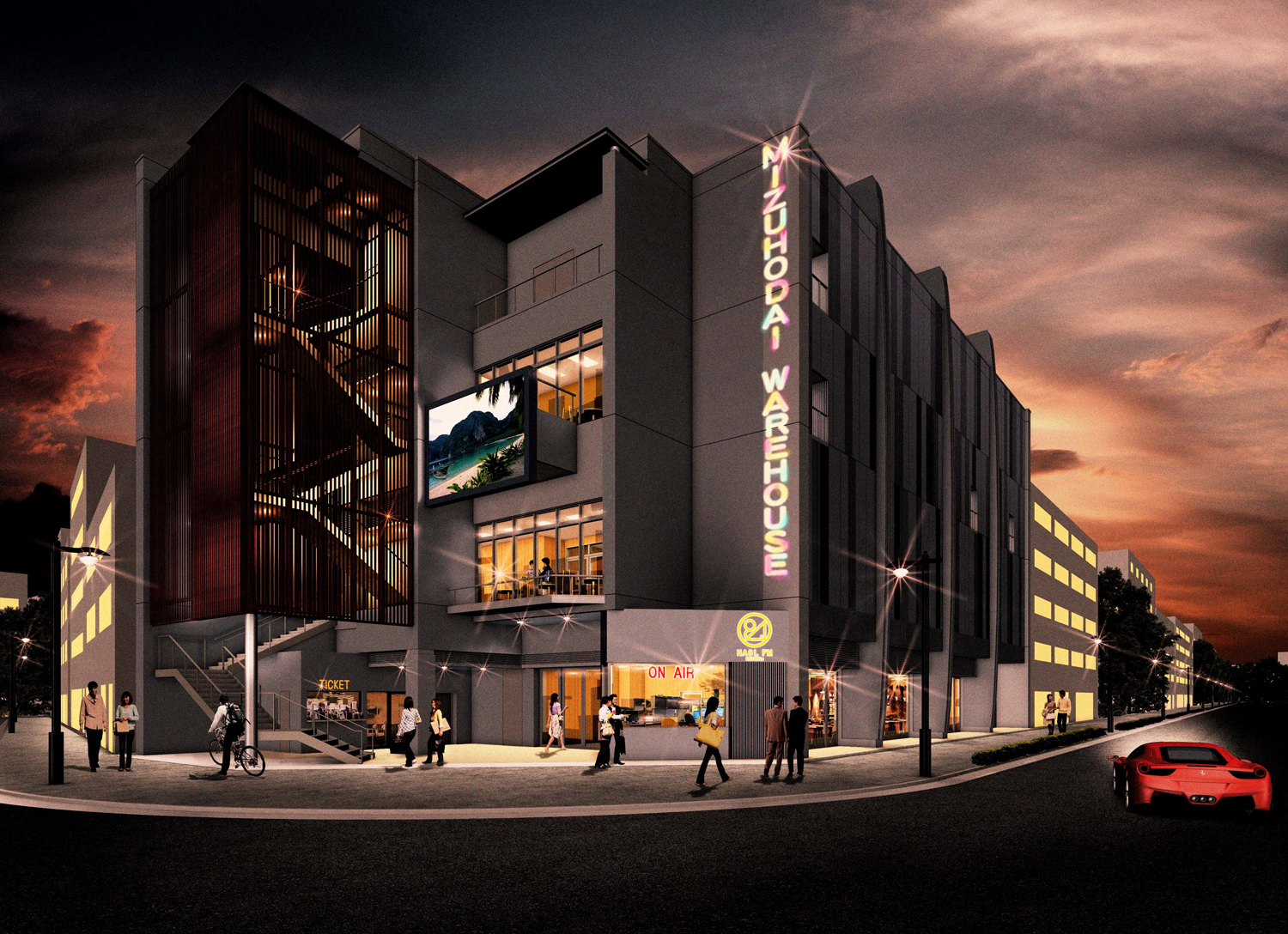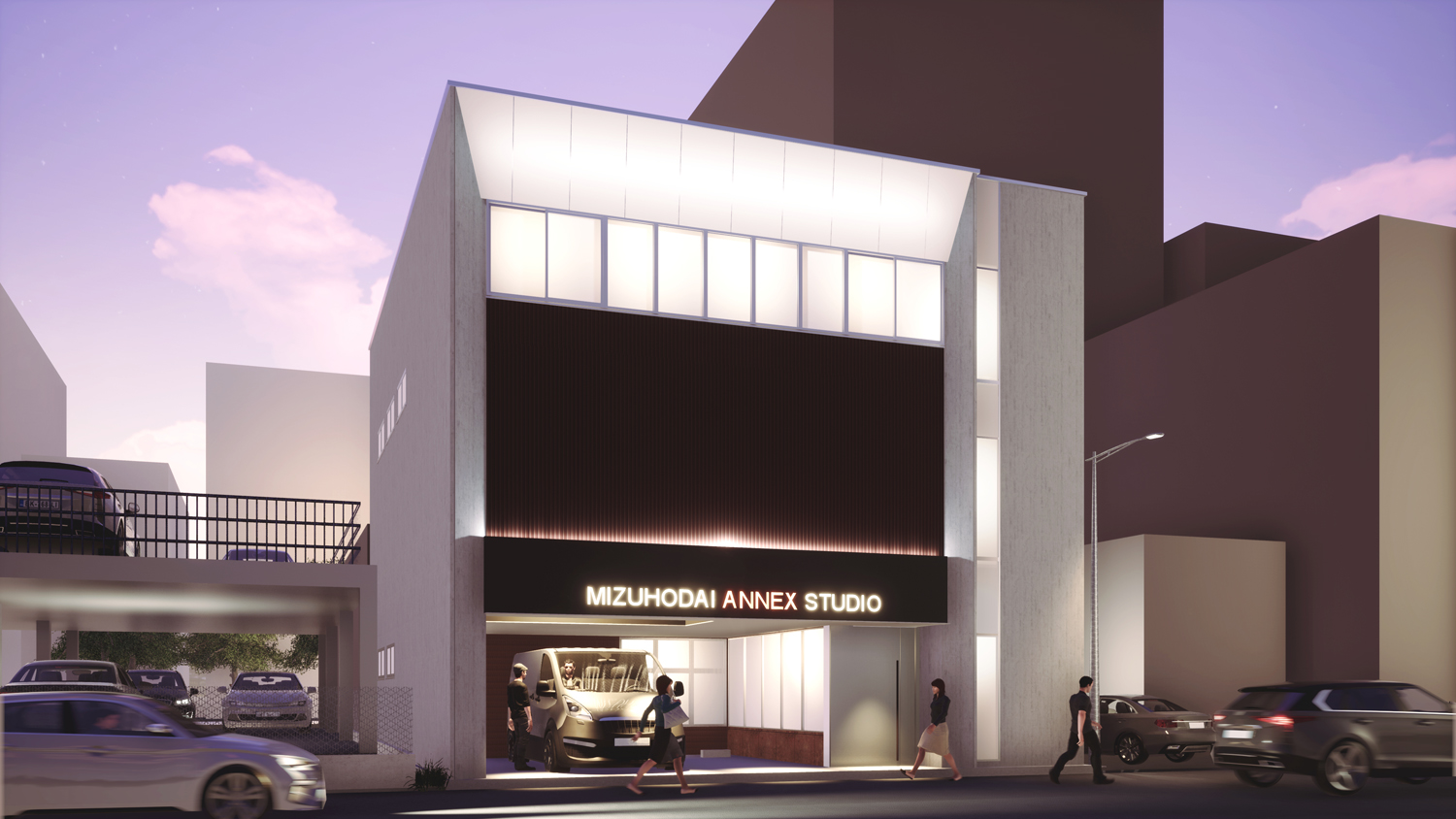
埼玉県富士見市みずほ台の駅前ロータリーに面する土地に街おこしの起爆剤として企画された商業テナントビルである。
演劇専門家と一緒になって練り上げた小劇場は、三百人の定員を擁して2〜4階に設けられ、1階には地域コミュニティFM放送のサテライト・スタジオと商業テナントが入る計画である。
ガラス張りのスタジオを駅前に向け、階段のアプローチスペースを利用してスタジオを取り囲むような小プラッツアを設けている。又駅前のコンコース広場側からもよく見える位置に、デジタルサイネージで施設イベントの告知や地域の情報を発信できるようにしている。駅前大通りに面していることから、バス停で待つ人やカフェでくつろぐ人々が、施設から滲み出るポルティコ空間に面して佇めるよう、商業施設を街路空間に取り込んでいる。
外装材には三層構成の様々なパターンのリブが施されたパネルが採用され、元三町合併の歴史や三百人という収容人数を暗示する縦の化粧柱とともに、様々なところから多様な世代の人々が集まって来てくれるよう、願いを込めたファサードデザインとしている。
This commercial building for rent was planned as a catalyst for revitalizing the town, and is located on land facing the rotary in front of Mizuhodai Station in Fujimi City, Saitama Prefecture.
The small theater, which was developed in collaboration with theater experts, will have a capacity of 300 people and will be located on the second to fourth floors. The first floor is planned to house a satellite studio for a local community FM radio station and commercial tenants.
The glass-walled studio faces the station, and a small plaza surrounds the studio, utilising the stepped approach space.
In addition, in a position that is easily visible from the concourse plaza in front of the station, digital signage is installed to announce facility events and provide local information.
As it faces the main street in front of the station, the street space is incorporated into the commercial facility so that people waiting at the bus stop or relaxing in the cafe can stand facing the portico space that radiates from the facility.
The exterior material is a three-layer panel with ribs in various patterns. The vertical decorative columns allude to the history of the merger of the former three towns and the facility's capacity of 300 people, and the façade design is intended to attract people of all ages and from all over the world.
演劇専門家と一緒になって練り上げた小劇場は、三百人の定員を擁して2〜4階に設けられ、1階には地域コミュニティFM放送のサテライト・スタジオと商業テナントが入る計画である。
ガラス張りのスタジオを駅前に向け、階段のアプローチスペースを利用してスタジオを取り囲むような小プラッツアを設けている。又駅前のコンコース広場側からもよく見える位置に、デジタルサイネージで施設イベントの告知や地域の情報を発信できるようにしている。駅前大通りに面していることから、バス停で待つ人やカフェでくつろぐ人々が、施設から滲み出るポルティコ空間に面して佇めるよう、商業施設を街路空間に取り込んでいる。
外装材には三層構成の様々なパターンのリブが施されたパネルが採用され、元三町合併の歴史や三百人という収容人数を暗示する縦の化粧柱とともに、様々なところから多様な世代の人々が集まって来てくれるよう、願いを込めたファサードデザインとしている。
This commercial building for rent was planned as a catalyst for revitalizing the town, and is located on land facing the rotary in front of Mizuhodai Station in Fujimi City, Saitama Prefecture.
The small theater, which was developed in collaboration with theater experts, will have a capacity of 300 people and will be located on the second to fourth floors. The first floor is planned to house a satellite studio for a local community FM radio station and commercial tenants.
The glass-walled studio faces the station, and a small plaza surrounds the studio, utilising the stepped approach space.
In addition, in a position that is easily visible from the concourse plaza in front of the station, digital signage is installed to announce facility events and provide local information.
As it faces the main street in front of the station, the street space is incorporated into the commercial facility so that people waiting at the bus stop or relaxing in the cafe can stand facing the portico space that radiates from the facility.
The exterior material is a three-layer panel with ribs in various patterns. The vertical decorative columns allude to the history of the merger of the former three towns and the facility's capacity of 300 people, and the façade design is intended to attract people of all ages and from all over the world.
