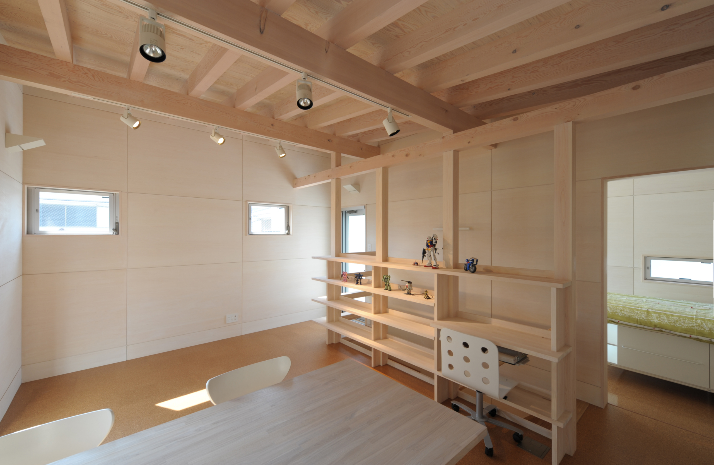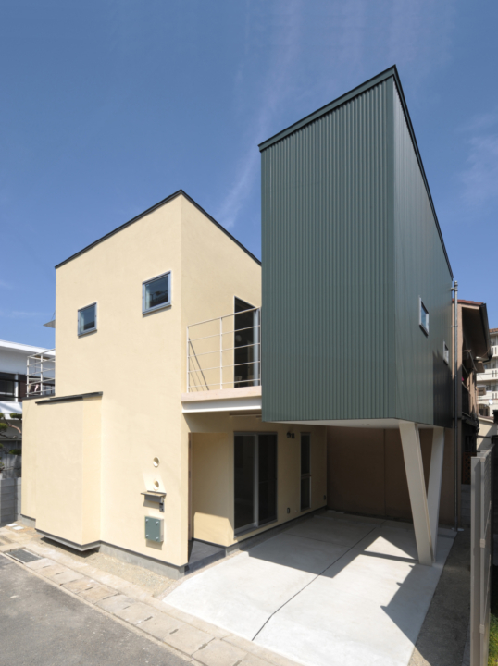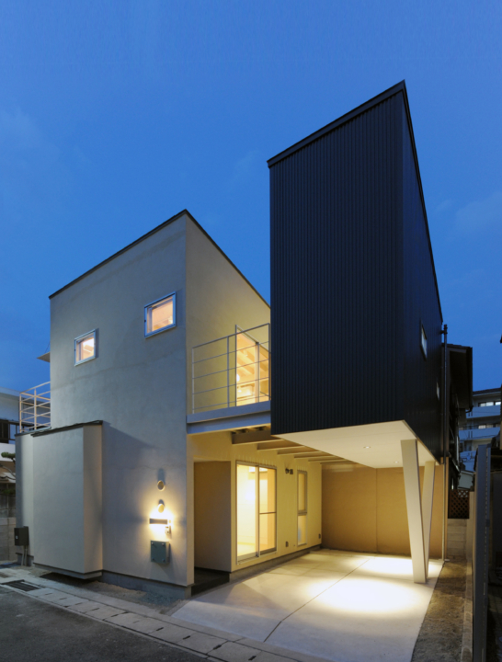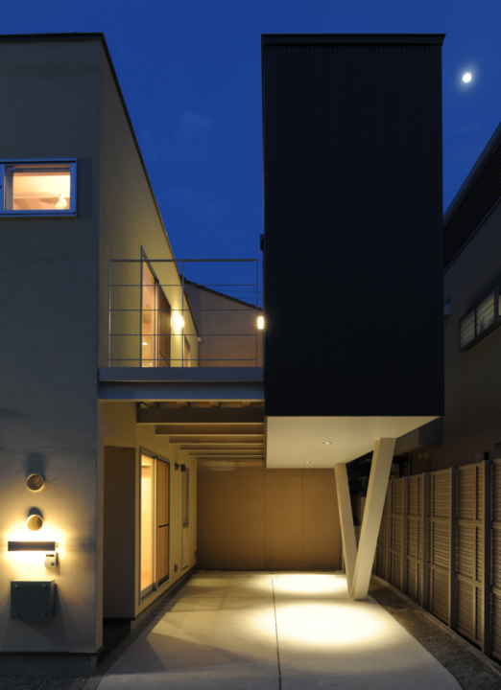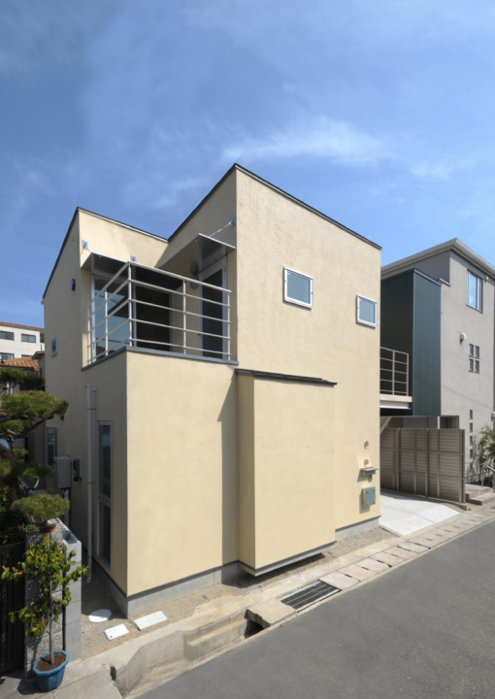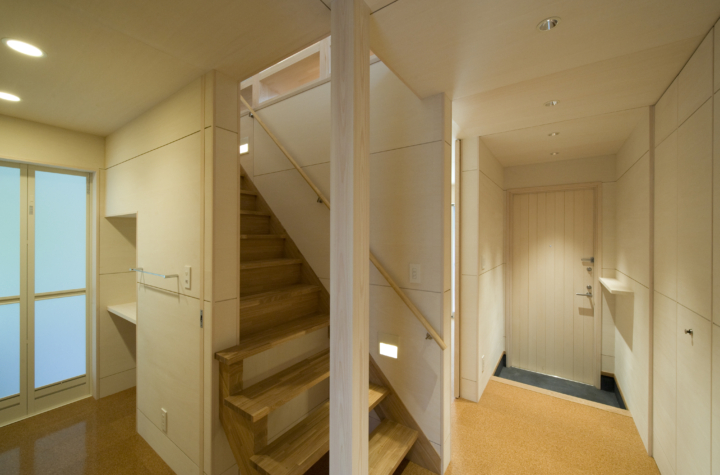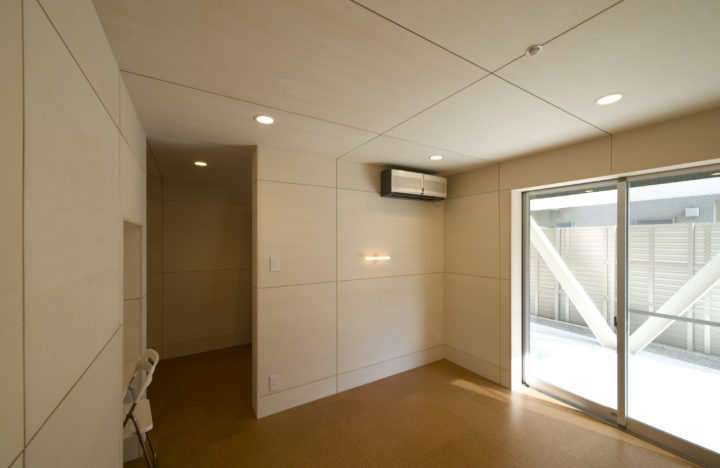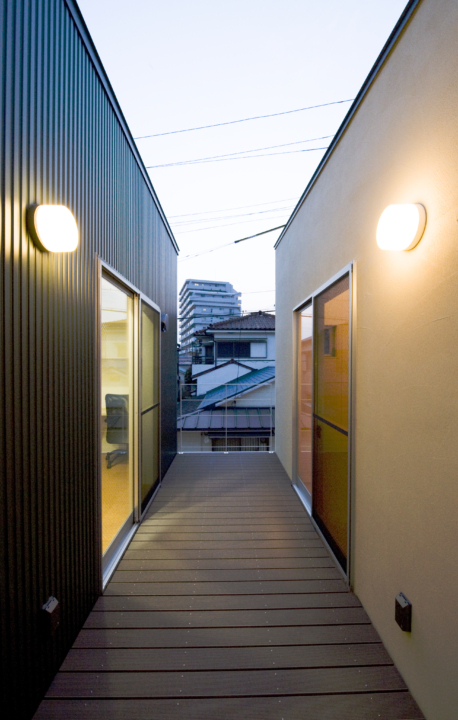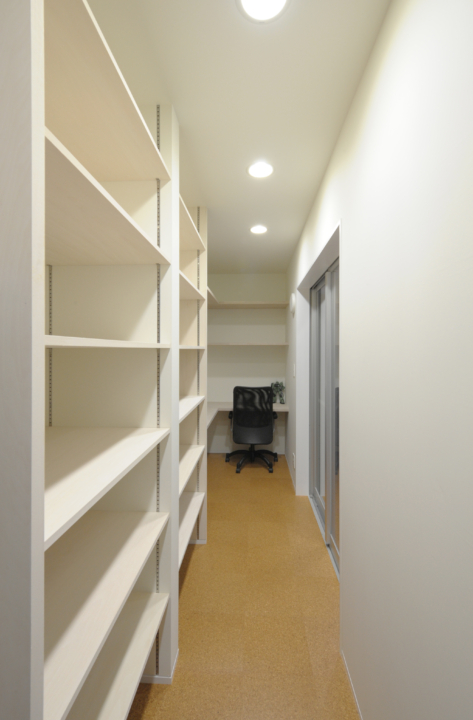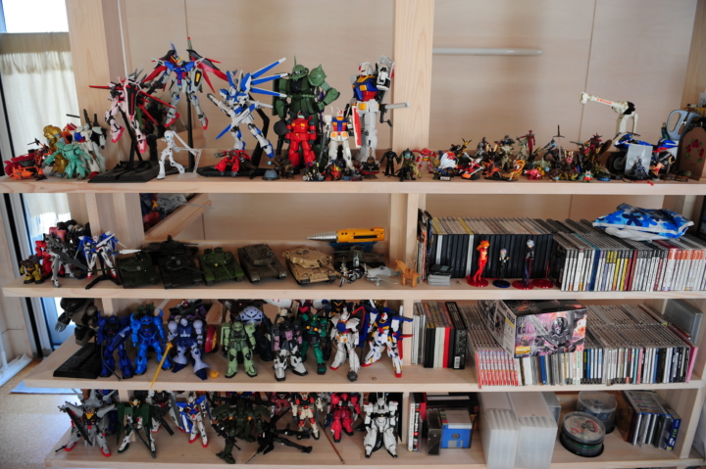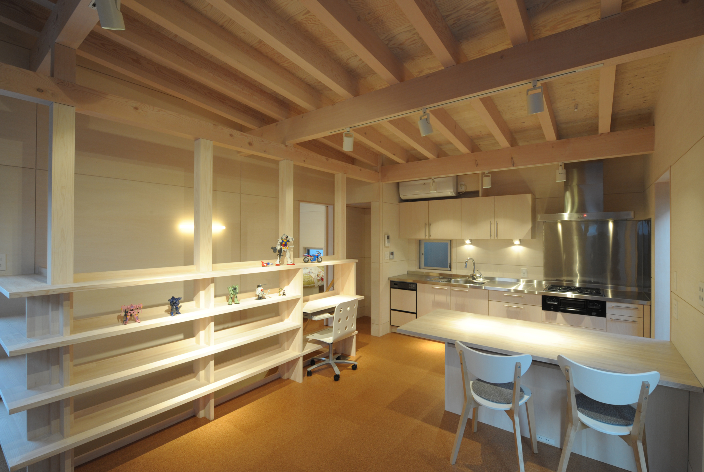
大学院でロボット工学を専攻され産業ロボットの輸出に携われているご主人の趣味は、ガンプラとも呼ばれるロボットアニメのキャラクターを初めとするプラモデルの収集、制作である。長年集められてきたコレクションとこれからもさらに増え続ける制作を待つ大量のストックをどうやって収納するかが大きな課題となった。
非常に細かい作業を伴う模型制作には集中できる場所が必要であり、またボンドや塗料等のシンナー臭も発生することから思い切って制作場所と倉庫を兼ねたハナレを確保することにした。鉄骨で車庫上に持ち上げたハナレとテラスを挟んで生活の中心となる大きめのダイニングテーブルをもつLDKを配置し、家族からの距離を保ちつつも独立性の高い模型工房を確保している。
決して大きな住宅ではないが、家族3人が夫々自分の居場所を持ちつつ仲良く暮らせる住宅ができたのではないかと思う。ちなみに2階の構造は木造だが、1階はハナレを支える構造が一部鉄骨造であり、異種の構造形式が平面的に並立して成り立っている。このような構造を採用することで2階ハナレが軽やかなデザインとなっている。
The owner majored in robotics in graduate school and is involved in exporting industrial robots. His hobby is collecting and building plastic models, also known as Gunpla, of robot anime characters.A major challenge was how to store the collection that had been gathered over the years and the huge stock of items that would continue to grow and await further production.
Model making involves extremely detailed work and requires a place where you can concentrate. Also, since the work produces a smell of thinner from glue and paint, we decided to take the plunge and secure a detached building that could serve as both a production space and a warehouse.
The living/dining/kitchen area, which has a large dining table that serves as the center of daily life, is located on either side of the terrace, which is raised above the garage using steel beams, creating a model studio that is highly independent while still being distanced from the family.
It is not a large house, but I think we were able to create a home where the three family members can live together in harmony, each with their own place.
By the way, the second floor is made of wood, but the structure supporting the detached house on the first floor is partially made of steel, and different structural types coexist side by side on a flat surface.
By adopting this type of structure, the detached house on the second floor is smart.
非常に細かい作業を伴う模型制作には集中できる場所が必要であり、またボンドや塗料等のシンナー臭も発生することから思い切って制作場所と倉庫を兼ねたハナレを確保することにした。鉄骨で車庫上に持ち上げたハナレとテラスを挟んで生活の中心となる大きめのダイニングテーブルをもつLDKを配置し、家族からの距離を保ちつつも独立性の高い模型工房を確保している。
決して大きな住宅ではないが、家族3人が夫々自分の居場所を持ちつつ仲良く暮らせる住宅ができたのではないかと思う。ちなみに2階の構造は木造だが、1階はハナレを支える構造が一部鉄骨造であり、異種の構造形式が平面的に並立して成り立っている。このような構造を採用することで2階ハナレが軽やかなデザインとなっている。
The owner majored in robotics in graduate school and is involved in exporting industrial robots. His hobby is collecting and building plastic models, also known as Gunpla, of robot anime characters.A major challenge was how to store the collection that had been gathered over the years and the huge stock of items that would continue to grow and await further production.
Model making involves extremely detailed work and requires a place where you can concentrate. Also, since the work produces a smell of thinner from glue and paint, we decided to take the plunge and secure a detached building that could serve as both a production space and a warehouse.
The living/dining/kitchen area, which has a large dining table that serves as the center of daily life, is located on either side of the terrace, which is raised above the garage using steel beams, creating a model studio that is highly independent while still being distanced from the family.
It is not a large house, but I think we were able to create a home where the three family members can live together in harmony, each with their own place.
By the way, the second floor is made of wood, but the structure supporting the detached house on the first floor is partially made of steel, and different structural types coexist side by side on a flat surface.
By adopting this type of structure, the detached house on the second floor is smart.
