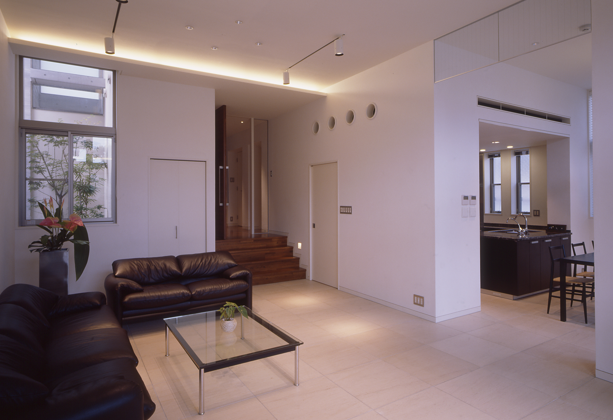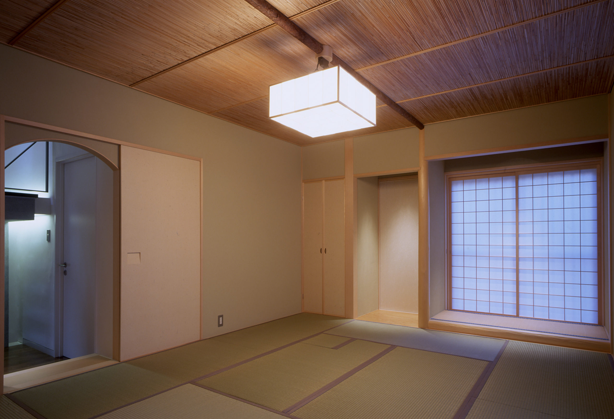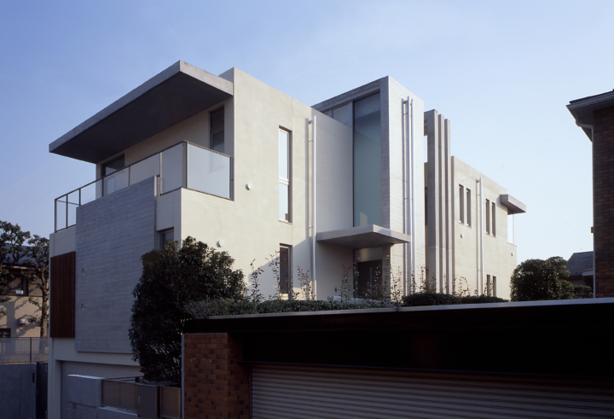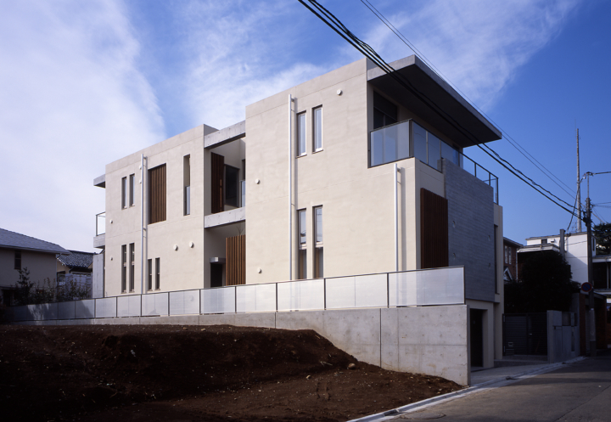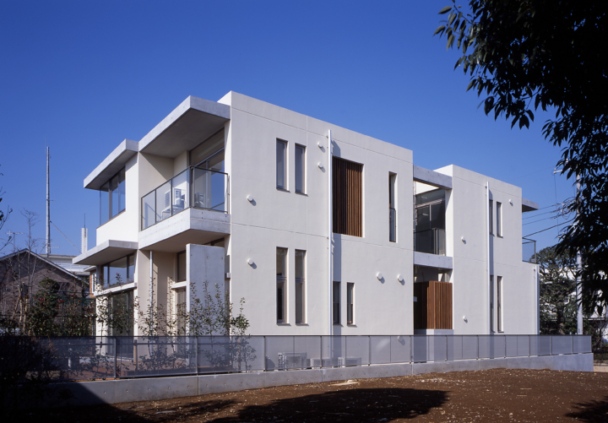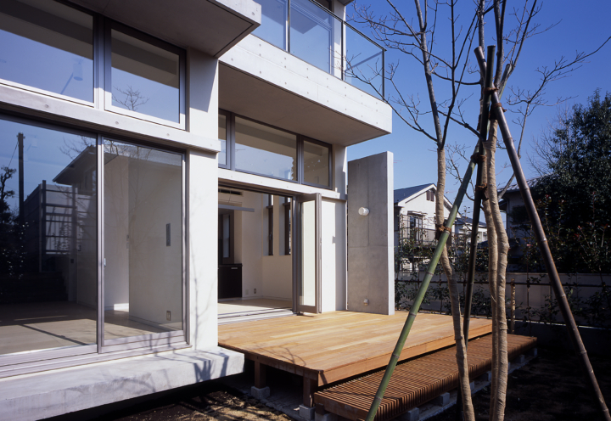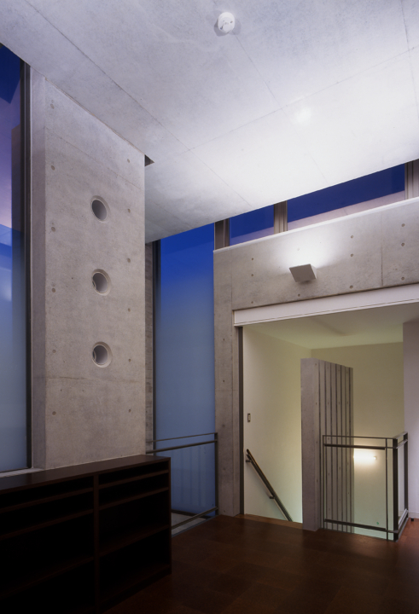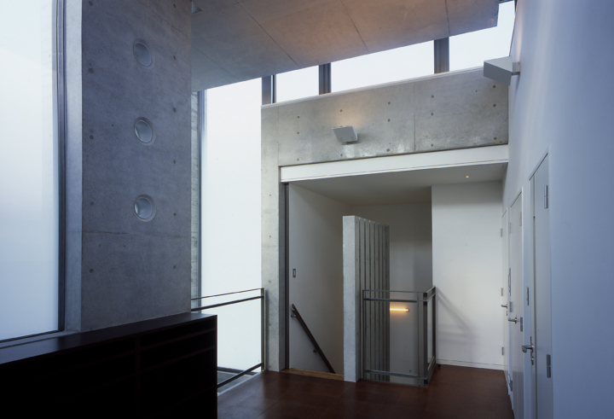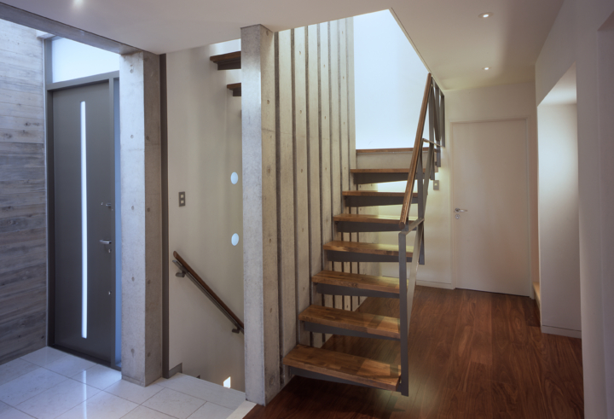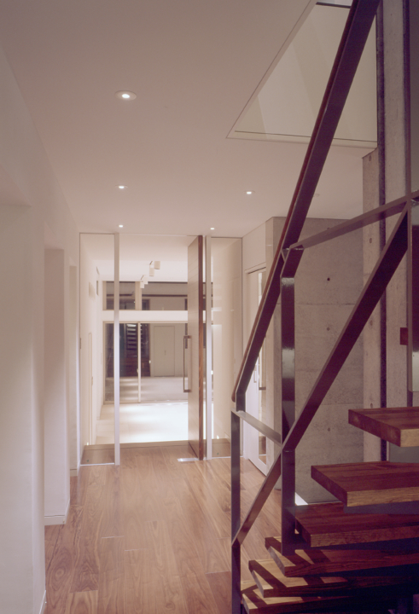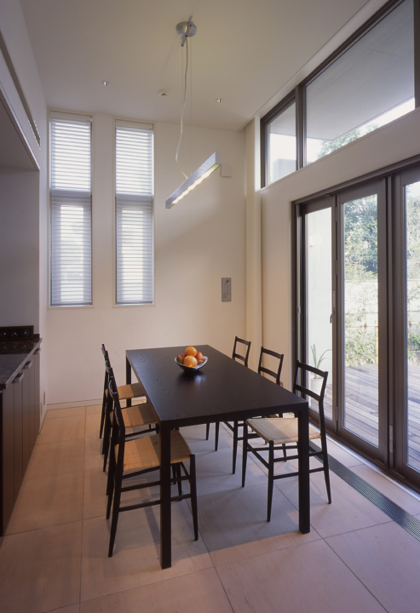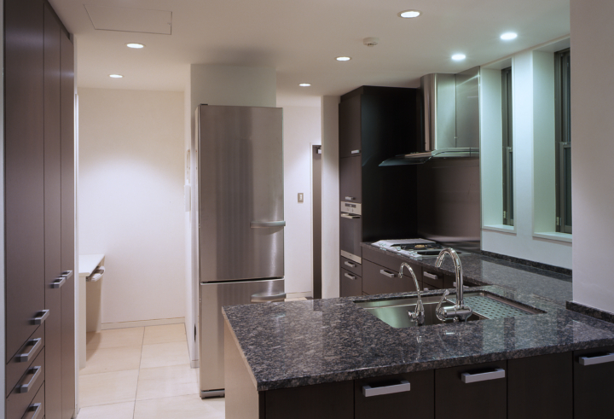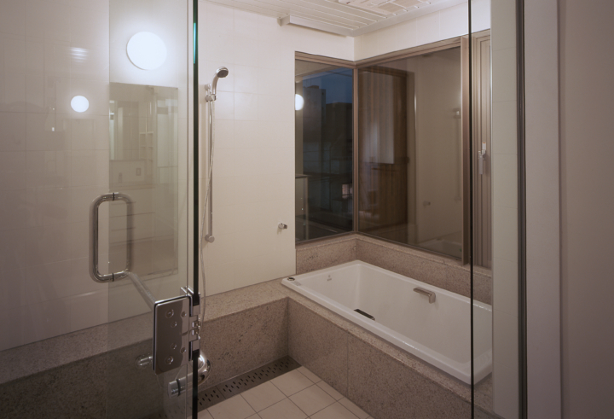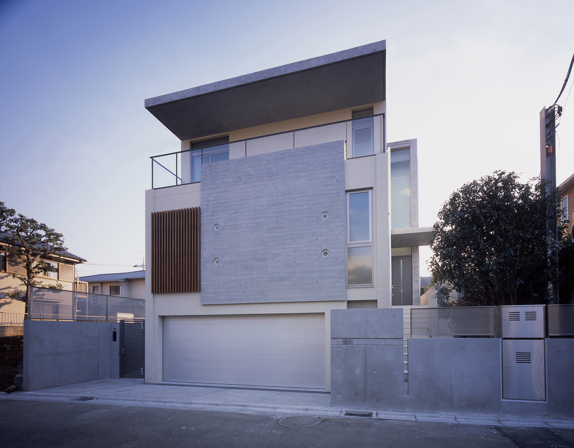
HOUSE H _ Ashiya
まず、道路から一層分上がった整地分割された土地を最大限に活かし切ることが、クライアントとの最大の共通テーマとなった。
都内有数の住環境を誇る風致地区でもあるこの敷地に許される低い建蔽率と壁面線をかいくぐりながら、南北二つのボリュームをスキップさせつつ、階段室とホールを挿入させつなげたプランである。敷地南に残る庭と二つのボリュームの狭間の部分に設けた小さな空間をバランスよく配しながら、将来の間取り変更にも対応できる内部空間を最大限確保したうえで、周辺建物の高さ等に配慮しながらデザインを固めていった。
私がこの住宅で取り組んだ空間構成の最大の思惑は中間領域の内部化である。東京という世界でも比類なき土地価格の高い田園都市におけるその外部空間とは極めて贅沢なものである。従って、生活空間の一部として壁面線と建築面積のかからない空間を取り込みながら、内部の居住空間と巧みに一体化することを試みている。ダイニング前のテラスに面して設けられた小さなアルコーヴしかり、和室と勝手口の間に設けられた木製ルーバーに囲われた中庭しかり、そして主玄関とリビングに挟まれた坪庭を抱くコンクリートの列柱に囲われた空間は、2階階段室に設けたライブラリーに広がりを与えるという具合に・・・。又リビングダイニングに面して設けられた大開口部は、外周に植栽を施すことで落ち着いた生活空間を獲得している庭と常に一体的に活かされるよう切り取られている。
First of all, the biggest common theme between us and the client was how to make the most of the level, divided land that was elevated one level from the road.
The plan avoids the low building coverage ratio and wall lines permitted for this site, which is also a scenic area that boasts one of the best living environments in Tokyo, and skips between the two volumes, north and south, while inserting and connecting a staircase and hall.
While creating a well-balanced arrangement of the garden that remains on the south side of the site and the small space created between the two volumes, we secured the maximum amount of internal space that can accommodate future floor plan changes, and also accommodated the height of surrounding buildings. The design was finalized with consideration.
The main aim of the spatial composition I undertook in this house was to internalize the intermediate space.
The exterior space in Tokyo, a garden city with land prices unparalleled even in the world, is extremely luxurious. The exterior space in Tokyo, a garden city with land prices unparalleled even in the world, is extremely luxurious.
Therefore, we have attempted to incorporate space that is not bound by wall lines and not included in the building area as part of the living space, while skillfully integrating it with the interior living space.
The small alcove facing the terrace in front of the dining room, the courtyard surrounded by wooden louvers between the Japanese-style room and the back door, and the space surrounded by concrete columns embracing the small garden between the main entrance and the living room all give a sense of spaciousness to the library located in the second-floor stairwell.
Moreover, the large opening facing the living/dining room is cut out to be always integrated with the garden, which has been planted around the perimeter to create a tranquil living space
都内有数の住環境を誇る風致地区でもあるこの敷地に許される低い建蔽率と壁面線をかいくぐりながら、南北二つのボリュームをスキップさせつつ、階段室とホールを挿入させつなげたプランである。敷地南に残る庭と二つのボリュームの狭間の部分に設けた小さな空間をバランスよく配しながら、将来の間取り変更にも対応できる内部空間を最大限確保したうえで、周辺建物の高さ等に配慮しながらデザインを固めていった。
私がこの住宅で取り組んだ空間構成の最大の思惑は中間領域の内部化である。東京という世界でも比類なき土地価格の高い田園都市におけるその外部空間とは極めて贅沢なものである。従って、生活空間の一部として壁面線と建築面積のかからない空間を取り込みながら、内部の居住空間と巧みに一体化することを試みている。ダイニング前のテラスに面して設けられた小さなアルコーヴしかり、和室と勝手口の間に設けられた木製ルーバーに囲われた中庭しかり、そして主玄関とリビングに挟まれた坪庭を抱くコンクリートの列柱に囲われた空間は、2階階段室に設けたライブラリーに広がりを与えるという具合に・・・。又リビングダイニングに面して設けられた大開口部は、外周に植栽を施すことで落ち着いた生活空間を獲得している庭と常に一体的に活かされるよう切り取られている。
First of all, the biggest common theme between us and the client was how to make the most of the level, divided land that was elevated one level from the road.
The plan avoids the low building coverage ratio and wall lines permitted for this site, which is also a scenic area that boasts one of the best living environments in Tokyo, and skips between the two volumes, north and south, while inserting and connecting a staircase and hall.
While creating a well-balanced arrangement of the garden that remains on the south side of the site and the small space created between the two volumes, we secured the maximum amount of internal space that can accommodate future floor plan changes, and also accommodated the height of surrounding buildings. The design was finalized with consideration.
The main aim of the spatial composition I undertook in this house was to internalize the intermediate space.
The exterior space in Tokyo, a garden city with land prices unparalleled even in the world, is extremely luxurious. The exterior space in Tokyo, a garden city with land prices unparalleled even in the world, is extremely luxurious.
Therefore, we have attempted to incorporate space that is not bound by wall lines and not included in the building area as part of the living space, while skillfully integrating it with the interior living space.
The small alcove facing the terrace in front of the dining room, the courtyard surrounded by wooden louvers between the Japanese-style room and the back door, and the space surrounded by concrete columns embracing the small garden between the main entrance and the living room all give a sense of spaciousness to the library located in the second-floor stairwell.
Moreover, the large opening facing the living/dining room is cut out to be always integrated with the garden, which has been planted around the perimeter to create a tranquil living space
