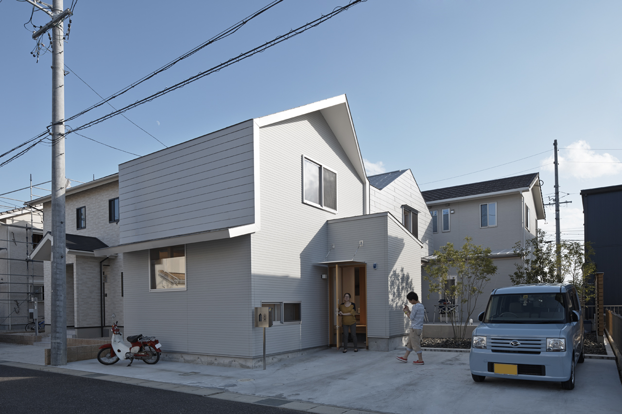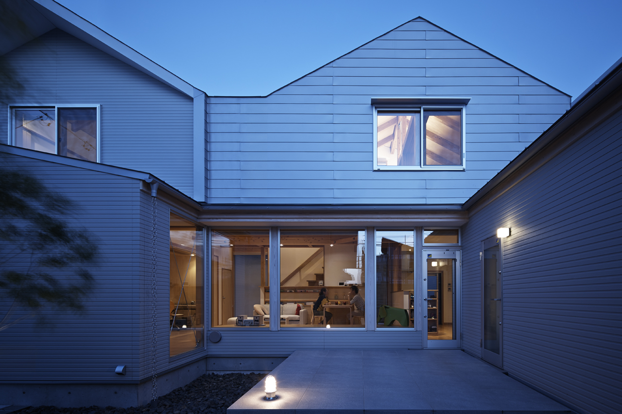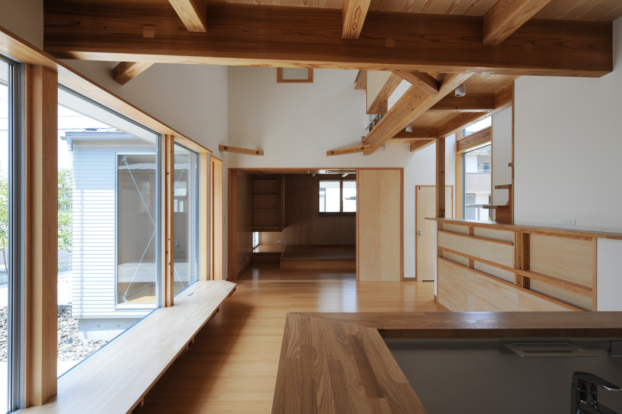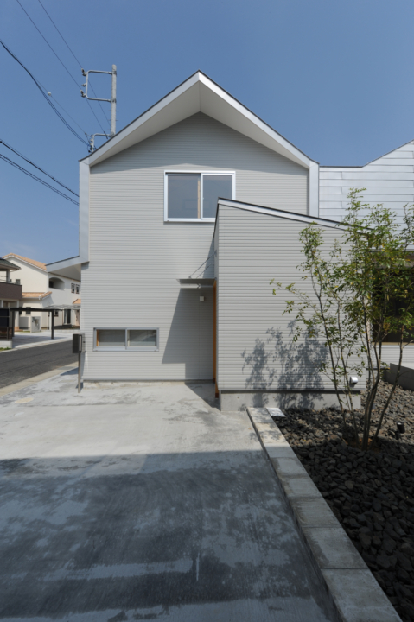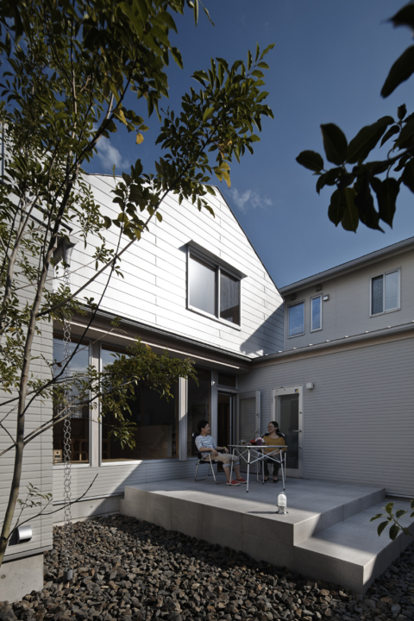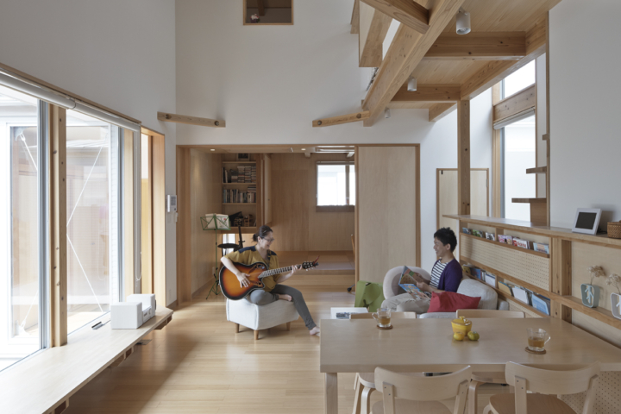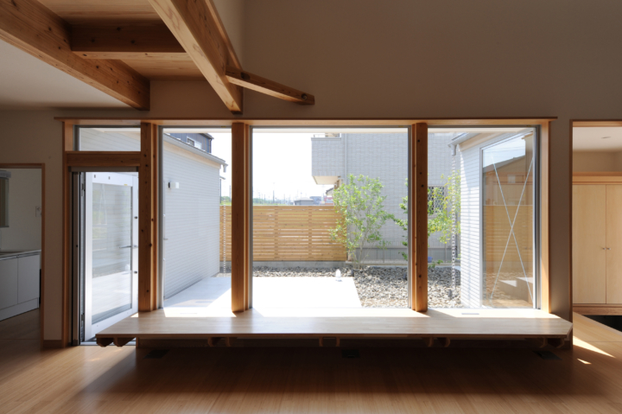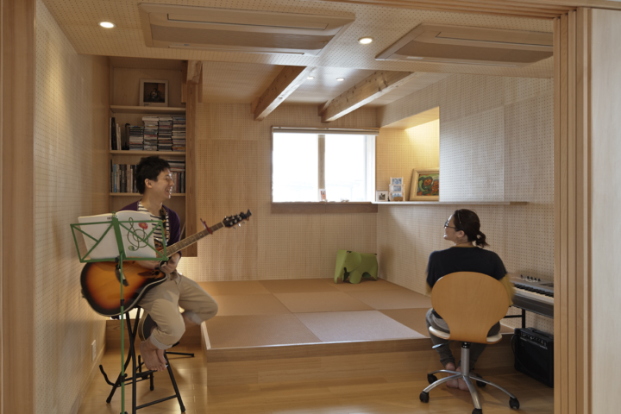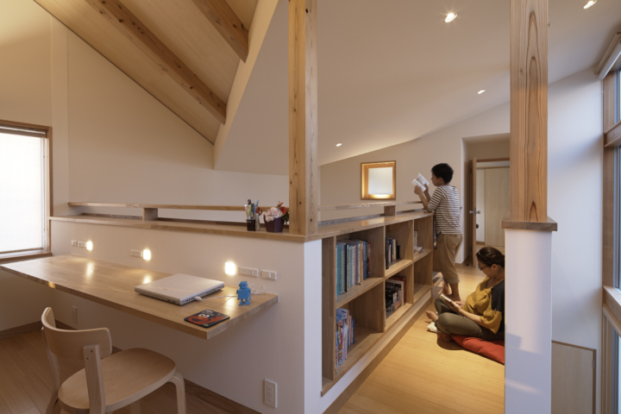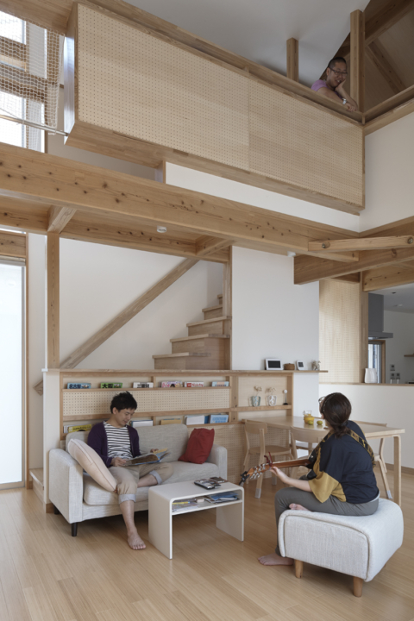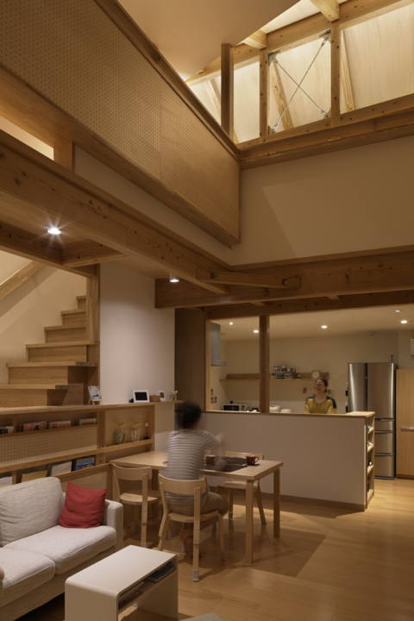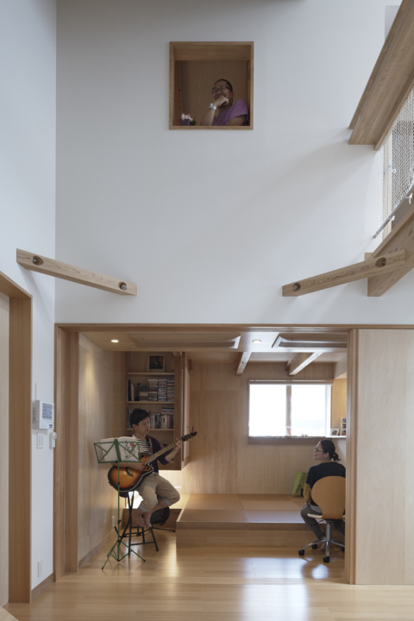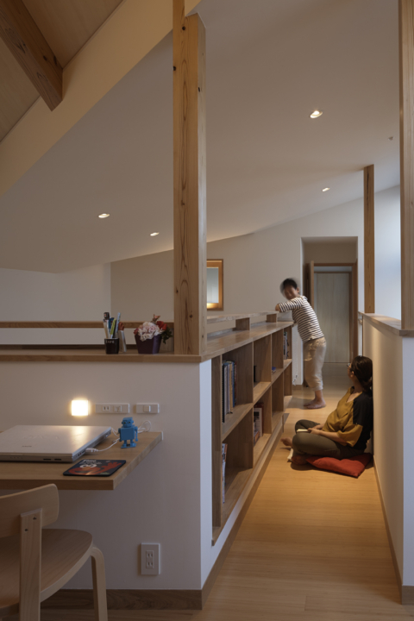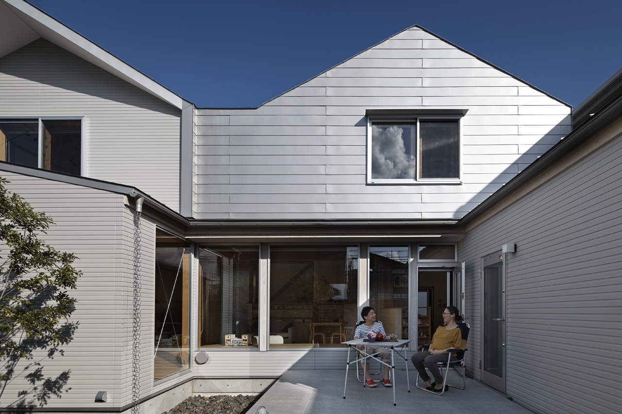
小柄なご夫婦にあわせたスケール感の中で、小さな場をつなぎあわせた住宅をテーマとした。趣味であるバンド活動や料理読書、育児などを気ままにしながらも、家族お互いが気配を感じ取れるような居場所ができている。
市内の畑地に新しく出来た新興住宅地の一角に建つ若いご夫婦と生まれたばかりの男の子の住宅である。小柄な施主夫婦にあわせたスケール感の中で、小さな場をつなぎあわせ、様々な生活場面で家族が仲良く過ごせ、会話が弾みコミュニケーションを誘発できる住まいになるよう試みている。また生活の廻りにある様々なモノが、さりげなく人に寄り添うような距離感になるよう、書棚やカウンターや収納などを住空間の中にちりばめるように配置している。趣味であるバンド活動や料理読書、育児などを気ままにしながらも、家族お互いが気配を感じ取れ、一人一人がお気に入りの居場所を見つけることが出来る住宅になったのではないかと思う。
建物配置は南側住戸に敷地南面をふさがれているため、敢えて90度西に向いた住まいを提案している。外部空間は玄関と浴室空間を小さなボリュームで張り出し、リビングと合わせた三面を取り囲むテラス仕立ての中庭を設けている。外観は妻屋根を連ね分節させることで軒高を押さえた、かわいらしいボリュームでまとめているが、内部空間は吹き抜けのある豊かなものになっている。
We created a home by connecting small spaces together, with a scale suited to the petite couple. They were able to create a place where they could feel each other's presence while freely indulging in their hobbies of playing in a band, cooking, reading, and raising their children.
This is a house for a young couple and their newborn baby boy, built in a corner of a newly developed residential area on farmland in the city. We aimed to create a home that would encourage communication and encourage conversation by linking together small spaces within a scale that suited the small stature of the client couple, so that the family could live together in harmony in various aspects of their daily lives.
In addition, bookshelves, counters, storage, etc. are scattered throughout the living space to create a sense of distance between the various objects around the home and people. I think this home allows the family to feel at home with each other, and allows each person to find their favorite place while still enjoying their hobbies of playing in a band, cooking, reading, and raising children.
As the south side of the site is blocked by the dwelling on the south side, the building layout is proposed to be oriented 90 degrees west. The exterior space has a small volume that juts out the entrance and bathroom, and a terraced courtyard that surrounds the living room on three sides. The exterior is a cute volume with low eaves height achieved by connecting and segmenting the gable roofs, but the interior space is rich with an open ceiling.
市内の畑地に新しく出来た新興住宅地の一角に建つ若いご夫婦と生まれたばかりの男の子の住宅である。小柄な施主夫婦にあわせたスケール感の中で、小さな場をつなぎあわせ、様々な生活場面で家族が仲良く過ごせ、会話が弾みコミュニケーションを誘発できる住まいになるよう試みている。また生活の廻りにある様々なモノが、さりげなく人に寄り添うような距離感になるよう、書棚やカウンターや収納などを住空間の中にちりばめるように配置している。趣味であるバンド活動や料理読書、育児などを気ままにしながらも、家族お互いが気配を感じ取れ、一人一人がお気に入りの居場所を見つけることが出来る住宅になったのではないかと思う。
建物配置は南側住戸に敷地南面をふさがれているため、敢えて90度西に向いた住まいを提案している。外部空間は玄関と浴室空間を小さなボリュームで張り出し、リビングと合わせた三面を取り囲むテラス仕立ての中庭を設けている。外観は妻屋根を連ね分節させることで軒高を押さえた、かわいらしいボリュームでまとめているが、内部空間は吹き抜けのある豊かなものになっている。
We created a home by connecting small spaces together, with a scale suited to the petite couple. They were able to create a place where they could feel each other's presence while freely indulging in their hobbies of playing in a band, cooking, reading, and raising their children.
This is a house for a young couple and their newborn baby boy, built in a corner of a newly developed residential area on farmland in the city. We aimed to create a home that would encourage communication and encourage conversation by linking together small spaces within a scale that suited the small stature of the client couple, so that the family could live together in harmony in various aspects of their daily lives.
In addition, bookshelves, counters, storage, etc. are scattered throughout the living space to create a sense of distance between the various objects around the home and people. I think this home allows the family to feel at home with each other, and allows each person to find their favorite place while still enjoying their hobbies of playing in a band, cooking, reading, and raising children.
As the south side of the site is blocked by the dwelling on the south side, the building layout is proposed to be oriented 90 degrees west. The exterior space has a small volume that juts out the entrance and bathroom, and a terraced courtyard that surrounds the living room on three sides. The exterior is a cute volume with low eaves height achieved by connecting and segmenting the gable roofs, but the interior space is rich with an open ceiling.
