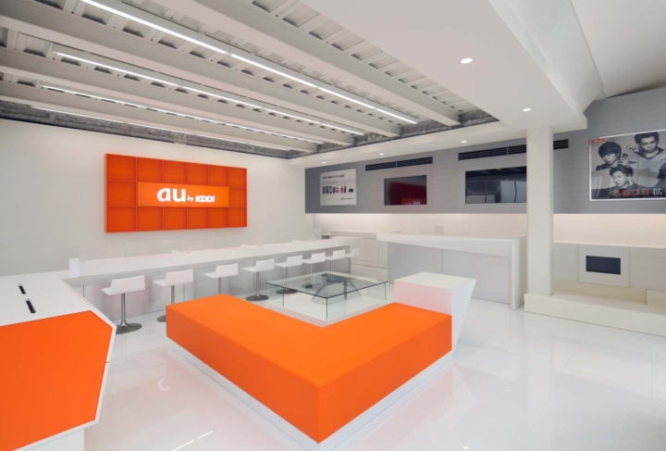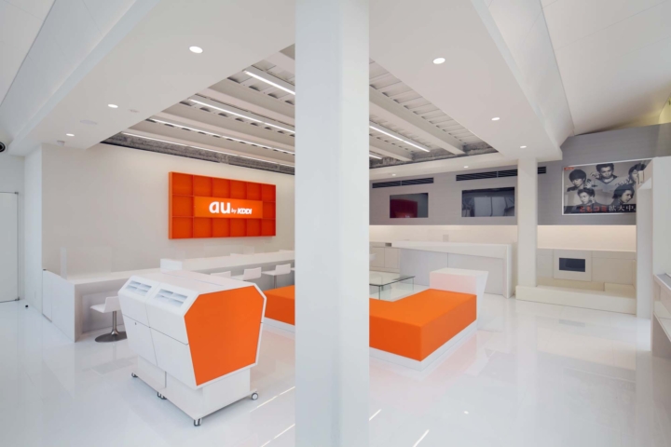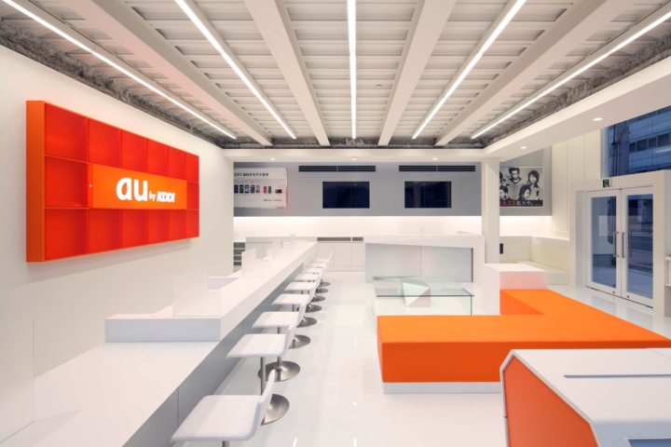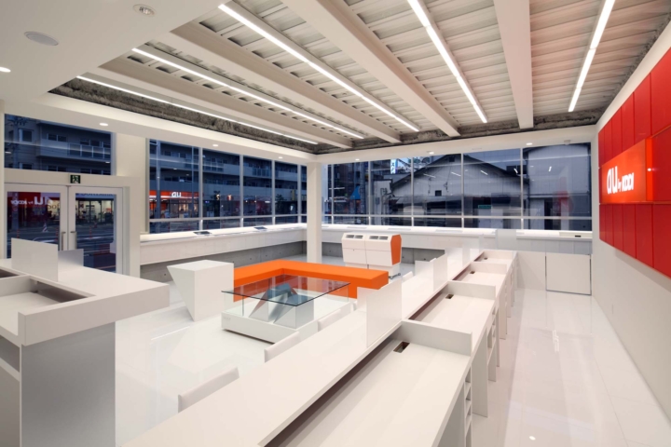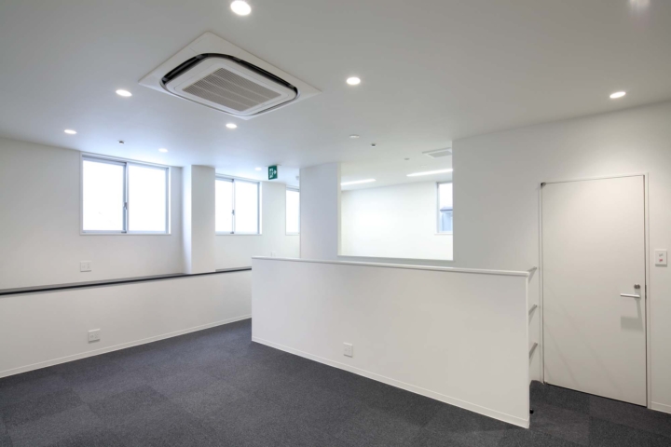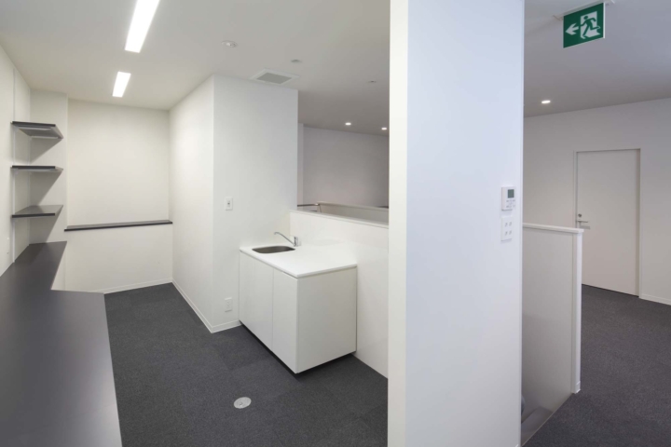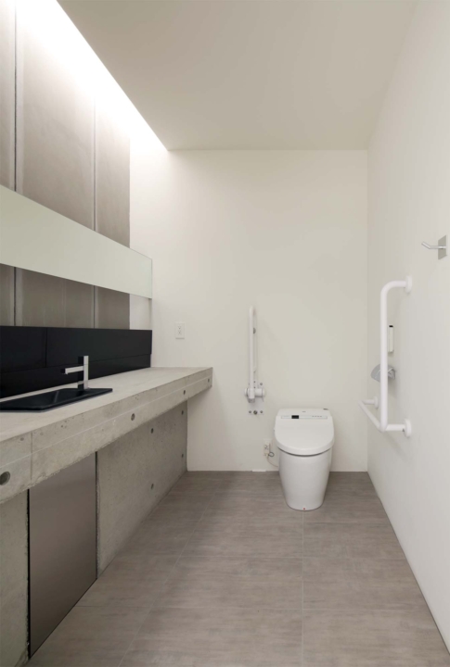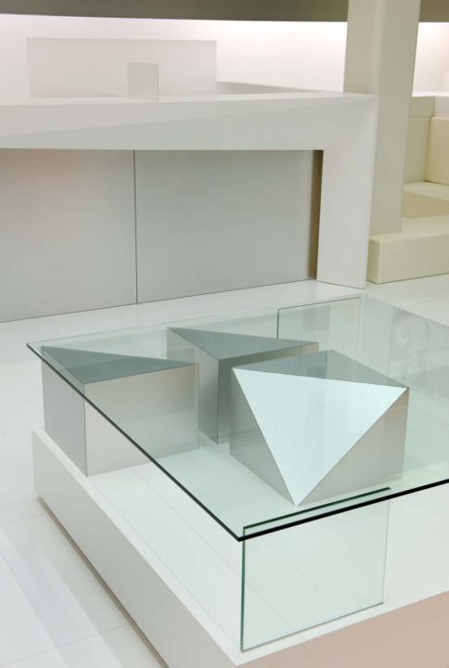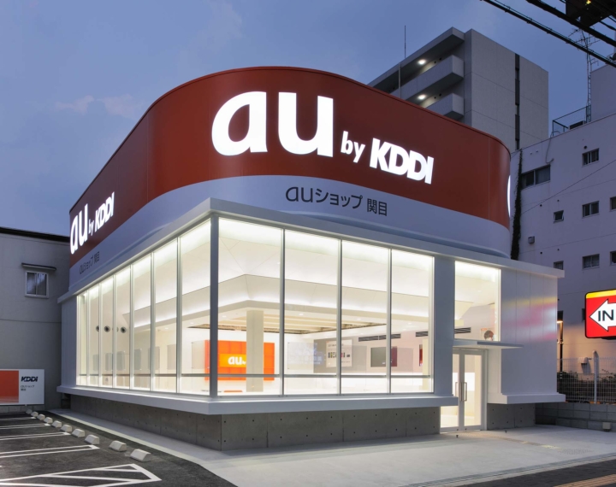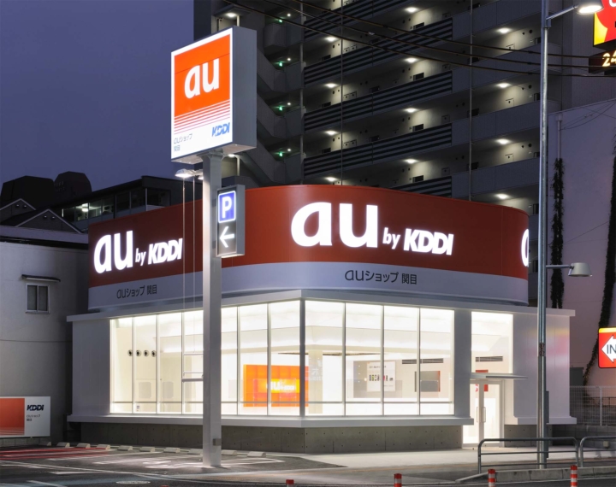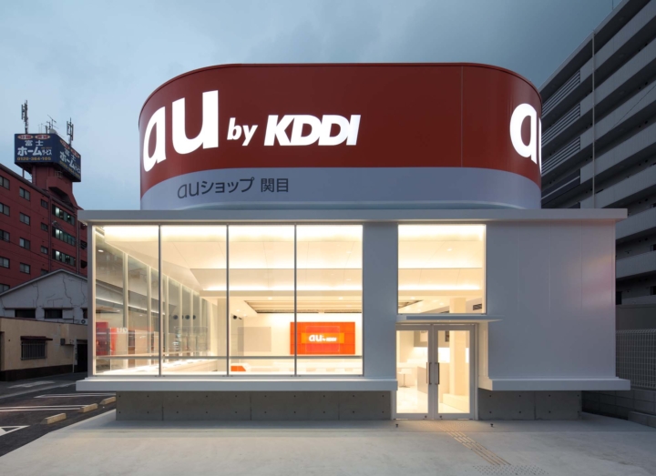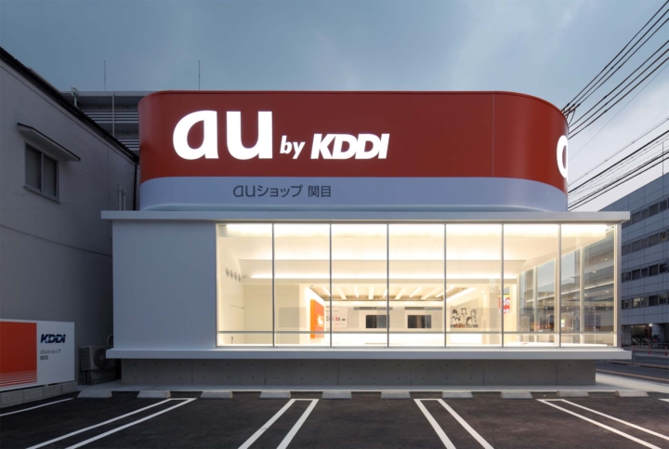
国道1号線に面する携帯ショップ兼販売会社のヘッドオフィスである。
1階店舗は接道する2面に対して大きな開口部を設け街に対して開放的な店構えをしている。腰壁から上を持ち出し天井までのハイライズのフロントサッシを採用することで、明るい天井高さのある店舗空間を確保しながら、窓際に内外へ向けた可動式ディスプレイ什器を設けている。店舗内には柱で囲まれた正方形に近いプランをL字の接客カウンターでゾーニングし、中央に待合いスペースを設けた。中央部分には2階事務所の床下があらわになり、階高の調整によって生まれた少し天井高さの抑えられた落ち着いたスペースとなっている。
2階事務所の腰から上を取り囲むように配された塔屋看板は、屋外広告物条例で定められた限度一杯の面積比率を守りつつ、交通量の激しい幹線道路の三方から視認できるようなデザインを目指している。
照明によって浮かび上がる、塔屋看板/店舗空間/腰壁の三層構成がその形態を対比しながら強調し、あたかも大都会に舞い降りたUFOのように小さなランドマークとなるように願っている。
This is the head office of a mobile phone shop and sales company facing National Route 1.
The first floor store has large openings on two sides facing the road, creating an open appearance facing the town.
By adopting a high-rise front sash that extends from the waist wall to the ceiling, a bright, high-ceilinged store space is ensured, while movable display fixtures facing the inside and outside are installed near the windows.
The store is surrounded by pillars and is zoned with an L-shaped customer service counter, with a waiting area in the center.
The space under the second floor office is exposed in the center, and the ceiling height is slightly lowered by adjusting the floor height, creating a calm space.
The three-layered structure of the penthouse sign, store space and lower-rise wall, which emerges from the lighting, emphasizes the contrast between these forms, and we hope that it will become a small landmark, like a UFO that has descended into the big city.
1階店舗は接道する2面に対して大きな開口部を設け街に対して開放的な店構えをしている。腰壁から上を持ち出し天井までのハイライズのフロントサッシを採用することで、明るい天井高さのある店舗空間を確保しながら、窓際に内外へ向けた可動式ディスプレイ什器を設けている。店舗内には柱で囲まれた正方形に近いプランをL字の接客カウンターでゾーニングし、中央に待合いスペースを設けた。中央部分には2階事務所の床下があらわになり、階高の調整によって生まれた少し天井高さの抑えられた落ち着いたスペースとなっている。
2階事務所の腰から上を取り囲むように配された塔屋看板は、屋外広告物条例で定められた限度一杯の面積比率を守りつつ、交通量の激しい幹線道路の三方から視認できるようなデザインを目指している。
照明によって浮かび上がる、塔屋看板/店舗空間/腰壁の三層構成がその形態を対比しながら強調し、あたかも大都会に舞い降りたUFOのように小さなランドマークとなるように願っている。
This is the head office of a mobile phone shop and sales company facing National Route 1.
The first floor store has large openings on two sides facing the road, creating an open appearance facing the town.
By adopting a high-rise front sash that extends from the waist wall to the ceiling, a bright, high-ceilinged store space is ensured, while movable display fixtures facing the inside and outside are installed near the windows.
The store is surrounded by pillars and is zoned with an L-shaped customer service counter, with a waiting area in the center.
The space under the second floor office is exposed in the center, and the ceiling height is slightly lowered by adjusting the floor height, creating a calm space.
The three-layered structure of the penthouse sign, store space and lower-rise wall, which emerges from the lighting, emphasizes the contrast between these forms, and we hope that it will become a small landmark, like a UFO that has descended into the big city.



