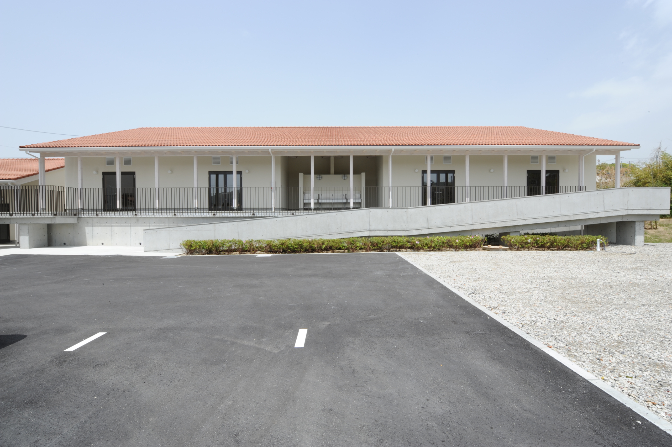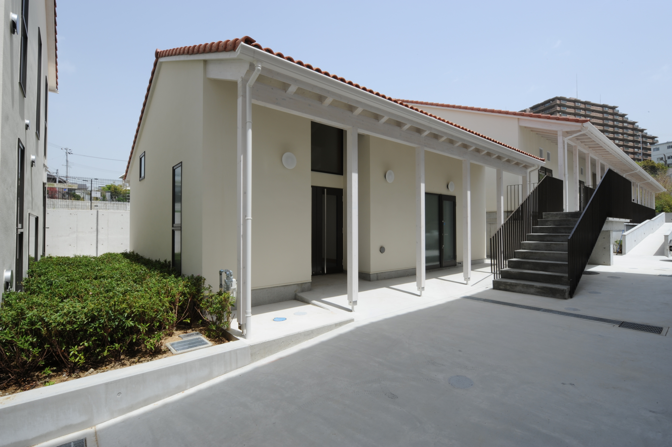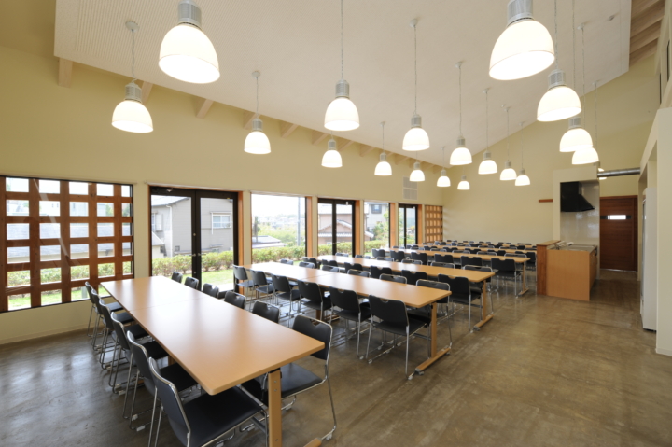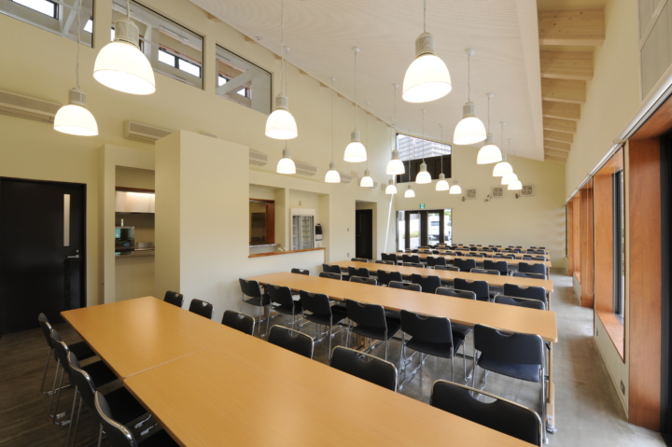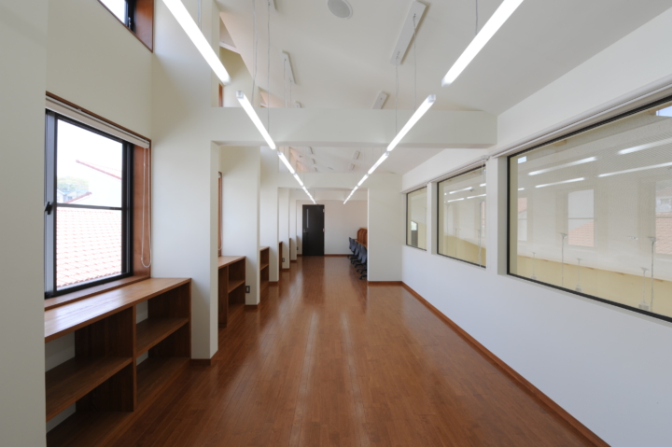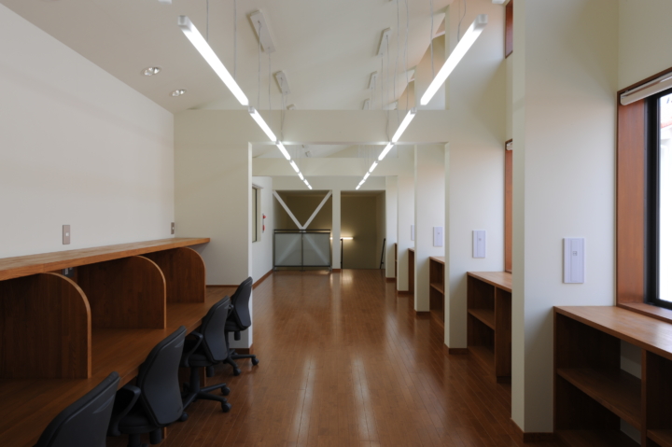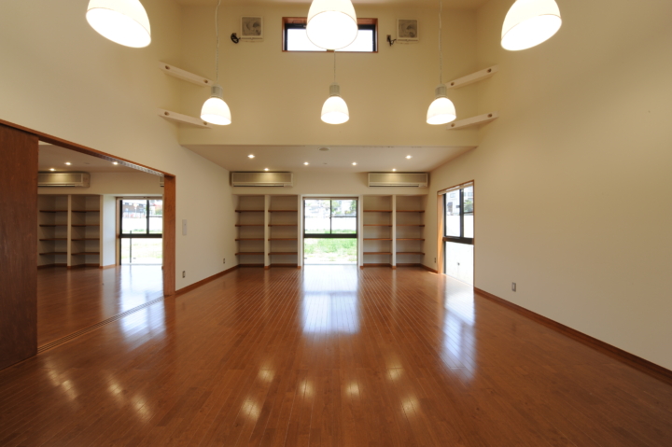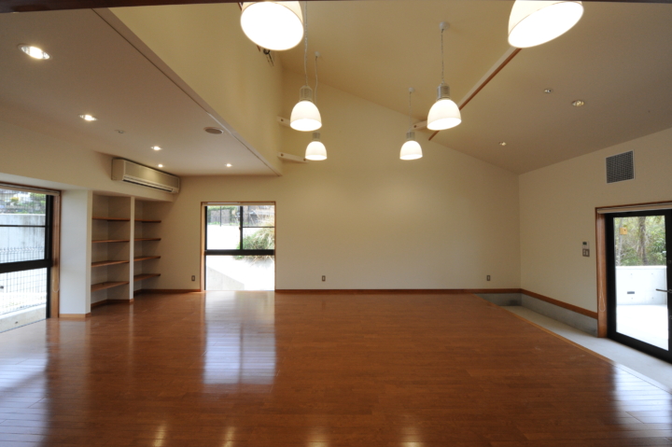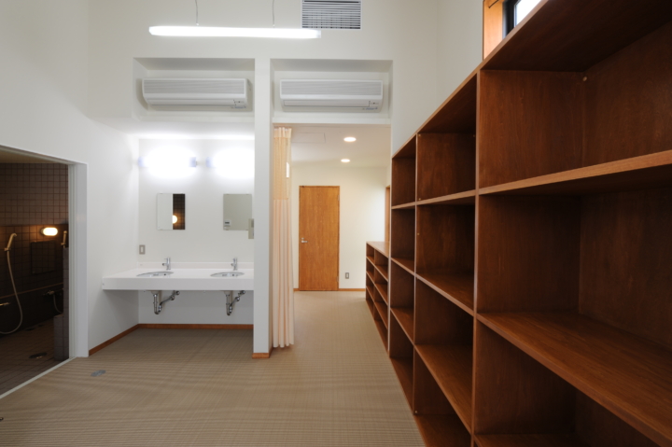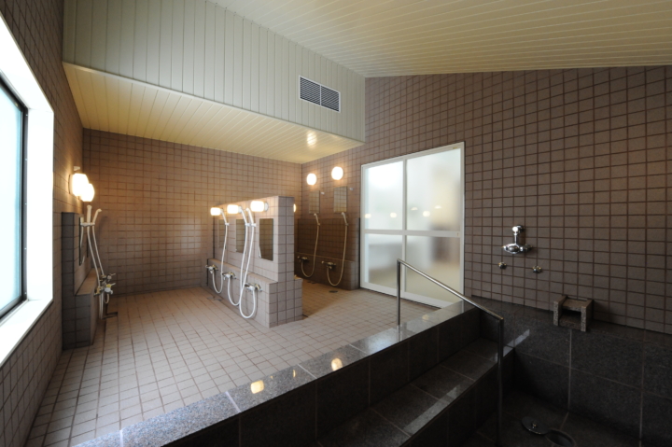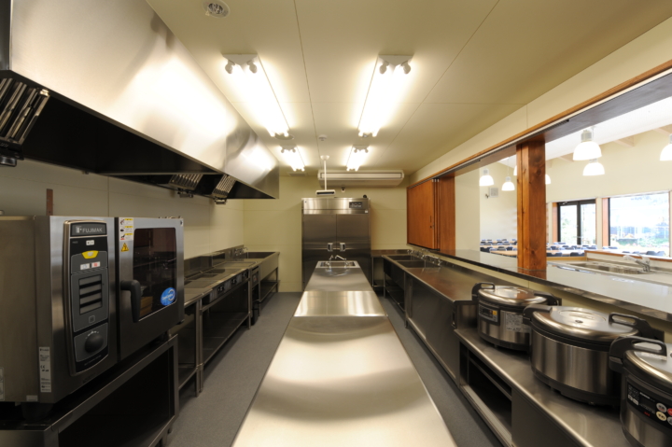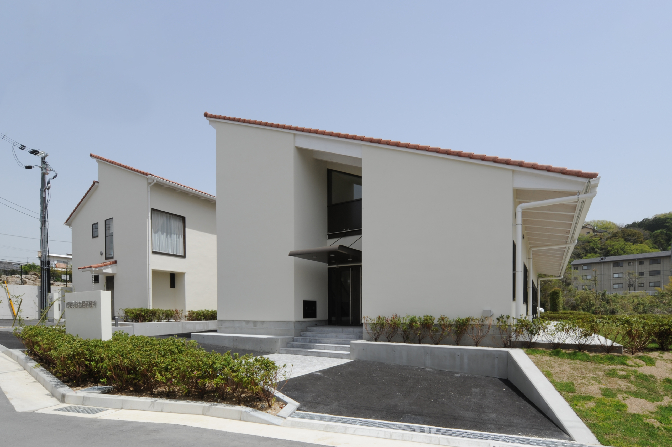
中高一貫校の課外授業やクラブ活動の延長で宿泊を伴って合宿研修を行うための施設である。
3期に渡って計画され、全部で合宿棟、食堂棟、浴室棟、教職員宿舎棟及び寄宿舎棟の6棟からなる建物群で構成されている。
畑が残る住宅街に位置することから、周囲の景観と調和できるよう土地造成を最小限に留め、又建物ボリュームを住宅スケールで納めるよう配慮している。
アースカラーの瓦屋根を持つ複数棟から構成される勾配屋根の連なりを分節化しつつ連担させ、地域の風景を再構成させることを狙いとした。
地域との交流を育みまた愛される教育の場となることを願っている。
This facility is for holding overnight training camps as an extension of extracurricular classes and club activities for junior and senior high schools.
It is planned over three phases and consists of a total of six buildings: a training camp building, a dining hall, a bathroom building, a faculty and staff dormitory, and a dormitory building.
As the site is in a residential area where farmland remains, land development has been kept to a minimum to blend in with the surrounding landscape, and the building volume has been kept on a residential scale.
The aim was to reconstruct the local landscape by segmenting and connecting the series of sloping roofs of multiple buildings with earth-colored tile roofs.
We hope that it will foster interaction with the local community and become a beloved educational facility.
3期に渡って計画され、全部で合宿棟、食堂棟、浴室棟、教職員宿舎棟及び寄宿舎棟の6棟からなる建物群で構成されている。
畑が残る住宅街に位置することから、周囲の景観と調和できるよう土地造成を最小限に留め、又建物ボリュームを住宅スケールで納めるよう配慮している。
アースカラーの瓦屋根を持つ複数棟から構成される勾配屋根の連なりを分節化しつつ連担させ、地域の風景を再構成させることを狙いとした。
地域との交流を育みまた愛される教育の場となることを願っている。
This facility is for holding overnight training camps as an extension of extracurricular classes and club activities for junior and senior high schools.
It is planned over three phases and consists of a total of six buildings: a training camp building, a dining hall, a bathroom building, a faculty and staff dormitory, and a dormitory building.
As the site is in a residential area where farmland remains, land development has been kept to a minimum to blend in with the surrounding landscape, and the building volume has been kept on a residential scale.
The aim was to reconstruct the local landscape by segmenting and connecting the series of sloping roofs of multiple buildings with earth-colored tile roofs.
We hope that it will foster interaction with the local community and become a beloved educational facility.
