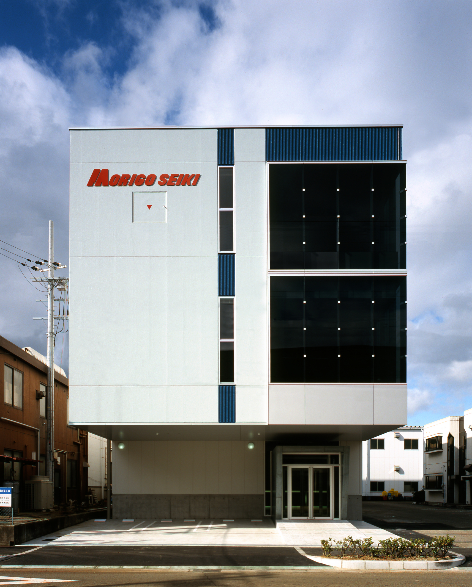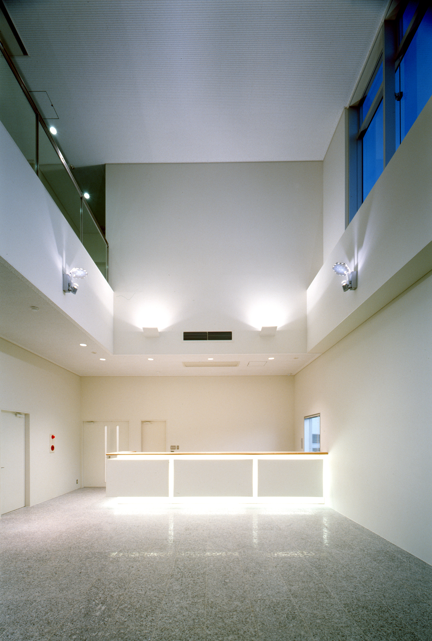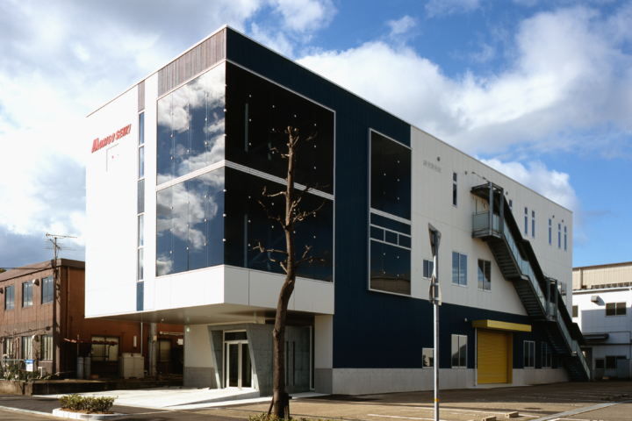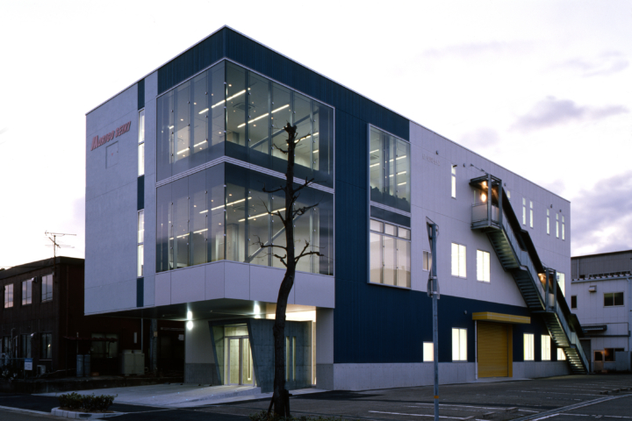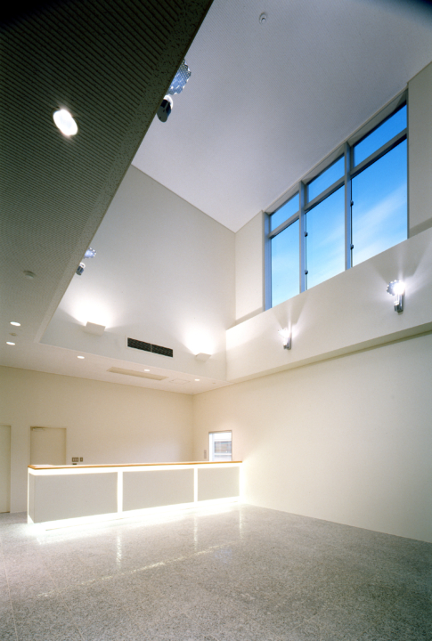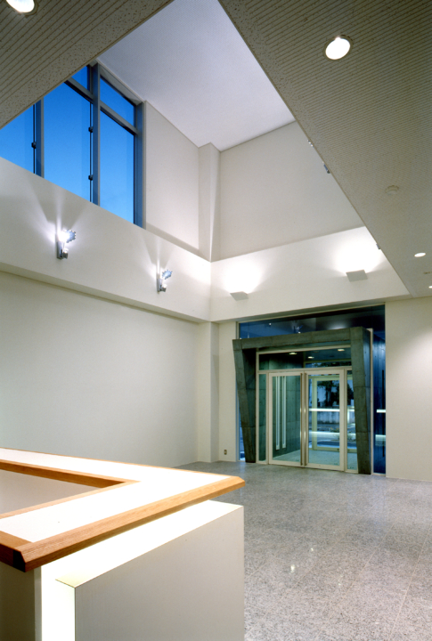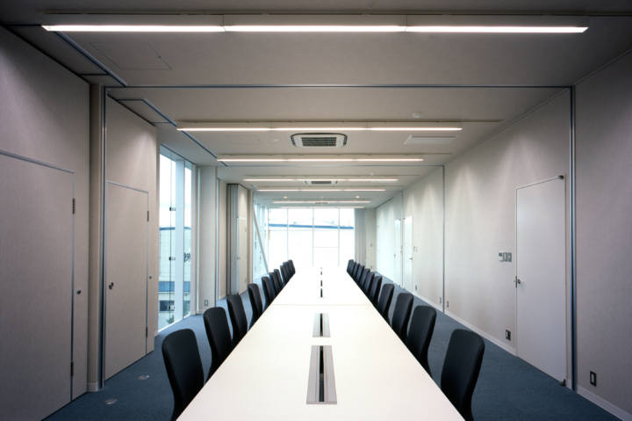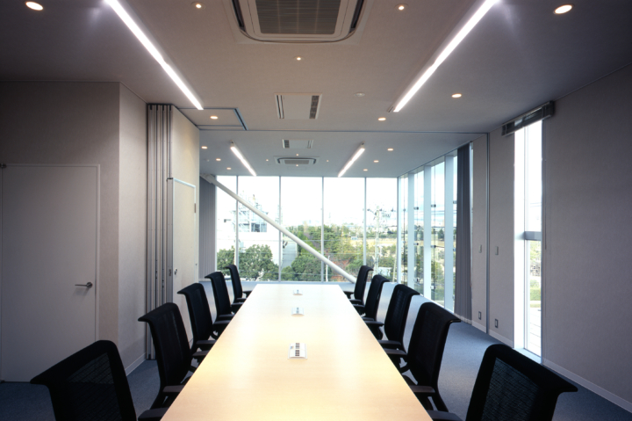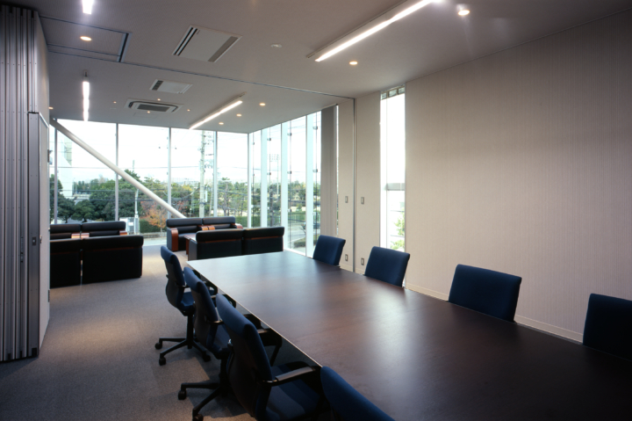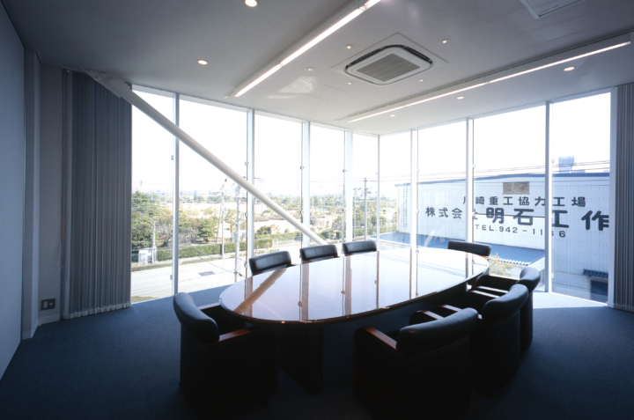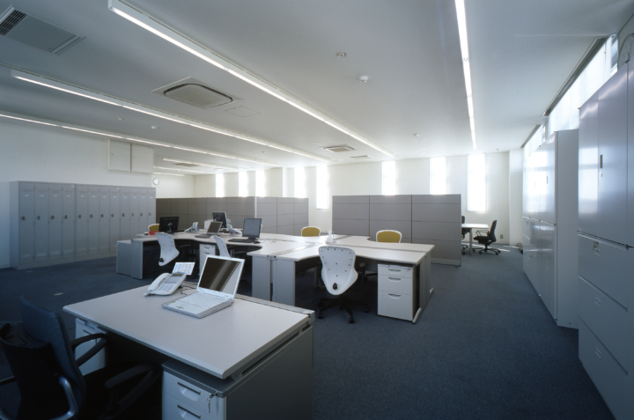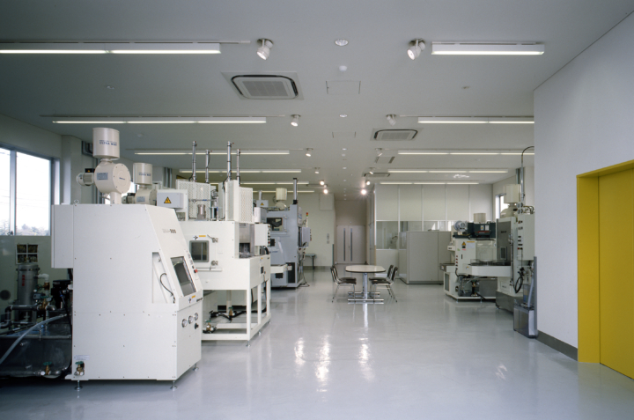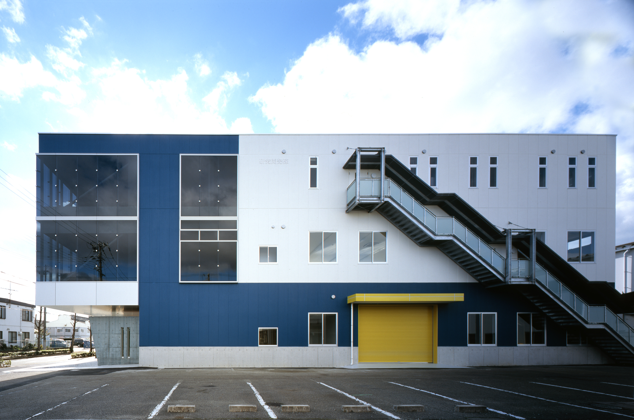
この建物は機械洗浄機、測定器を製造販売するメーカーの研究開発棟として計画されたものである。内部用途は、事務所スペース並びに組立及びテスト場を内包している。メーカーとしての技術力や企業イメージを高めることが建物デザインにも求められた。
2層6メートルのキャンティレバー(片持ち)からなる1階アプローチ駐車場と本体構造部から釣り下げられた外部直通階段は、高度な建築技術を駆使したものであり、引いてはメーカーとしての技術力に対するあくなき向上心を表明するものである。
またエントランスの受付空間と吹き抜けホール、2、3階の都市公園に向かって大きく開口部が切り取られた会議室・応接室等は、企業としての風格とイメージを高めるものとして建物全体のデザインに組み込まれている。
この建物の存在が、経営者並びに従業員の方々の誇りと内なる力の源の一つになり、社業発展の礎となれば幸いである。
This building was planned as a research and development center for a manufacturer and distributor of machine cleaners and measuring instruments. The interior uses include office space as well as an assembly and testing area.
The building design was also required to enhance the company's technological capabilities and corporate image as a manufacturer.
The two-story, six-meter cantilevered approach car park on the first floor and the direct external staircase suspended from the main structure are the product of advanced architectural techniques and demonstrate the manufacturer's tireless desire to improve its technological capabilities.
Additionally, the reception space at the entrance, the atrium hall, and the conference rooms and reception rooms with large openings facing the city park on the second and third floors are incorporated into the overall design of the building to enhance the company's character and image.
We hope that the existence of this building will become a source of pride and inner strength for management and employees, and will become the foundation for the development of our company.
2層6メートルのキャンティレバー(片持ち)からなる1階アプローチ駐車場と本体構造部から釣り下げられた外部直通階段は、高度な建築技術を駆使したものであり、引いてはメーカーとしての技術力に対するあくなき向上心を表明するものである。
またエントランスの受付空間と吹き抜けホール、2、3階の都市公園に向かって大きく開口部が切り取られた会議室・応接室等は、企業としての風格とイメージを高めるものとして建物全体のデザインに組み込まれている。
この建物の存在が、経営者並びに従業員の方々の誇りと内なる力の源の一つになり、社業発展の礎となれば幸いである。
This building was planned as a research and development center for a manufacturer and distributor of machine cleaners and measuring instruments. The interior uses include office space as well as an assembly and testing area.
The building design was also required to enhance the company's technological capabilities and corporate image as a manufacturer.
The two-story, six-meter cantilevered approach car park on the first floor and the direct external staircase suspended from the main structure are the product of advanced architectural techniques and demonstrate the manufacturer's tireless desire to improve its technological capabilities.
Additionally, the reception space at the entrance, the atrium hall, and the conference rooms and reception rooms with large openings facing the city park on the second and third floors are incorporated into the overall design of the building to enhance the company's character and image.
We hope that the existence of this building will become a source of pride and inner strength for management and employees, and will become the foundation for the development of our company.
