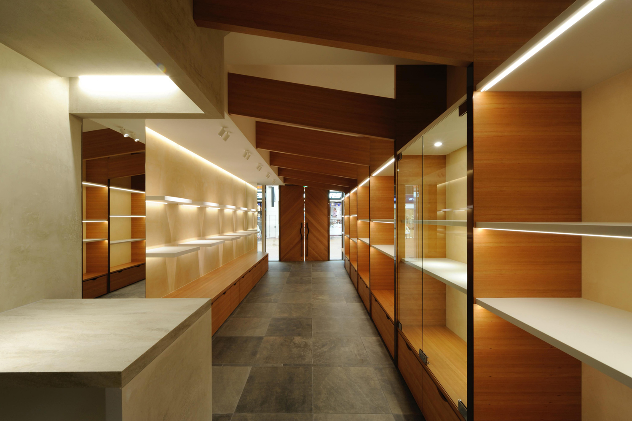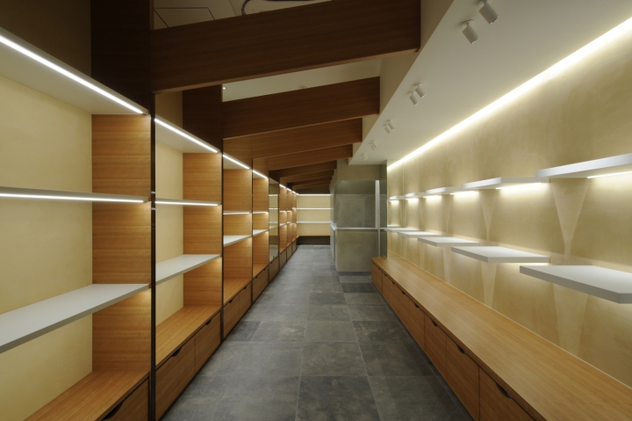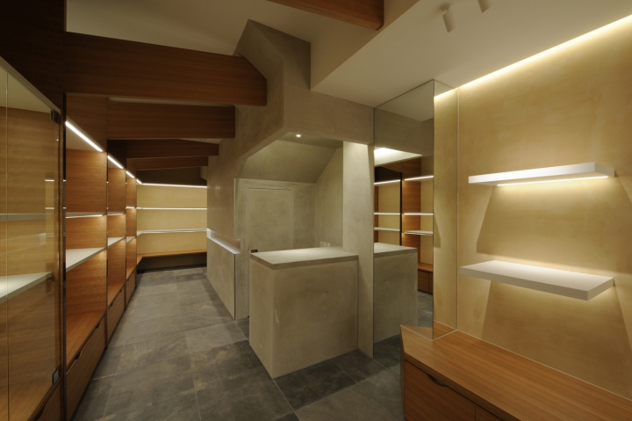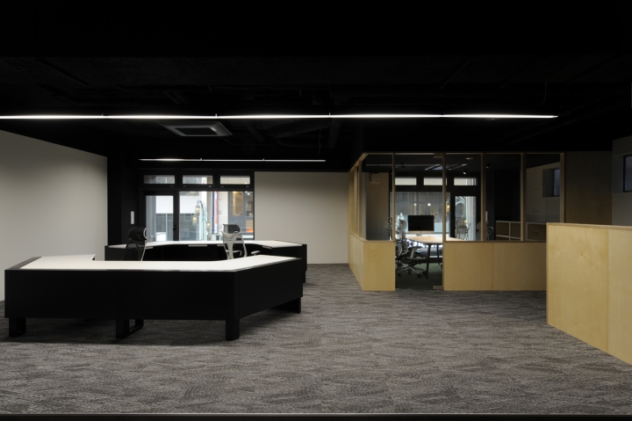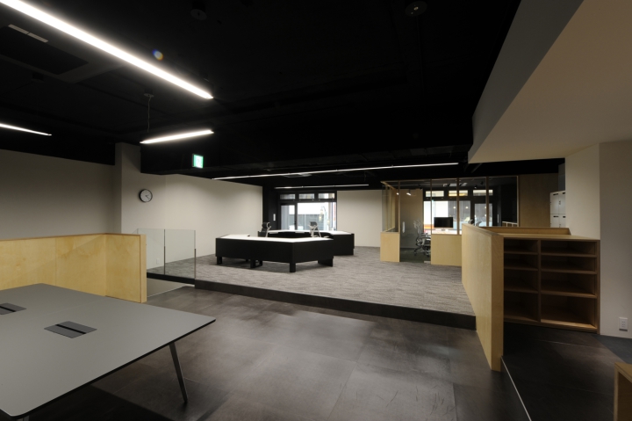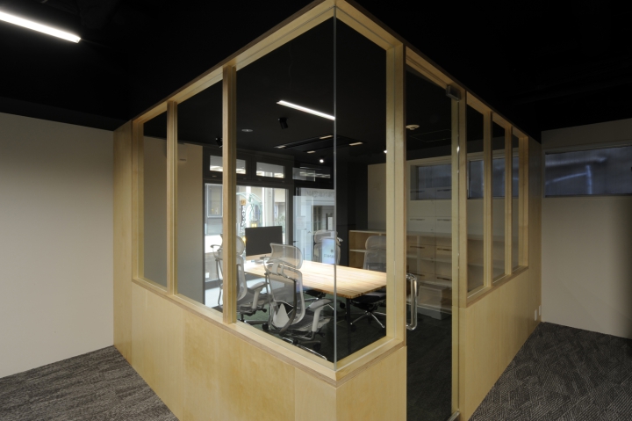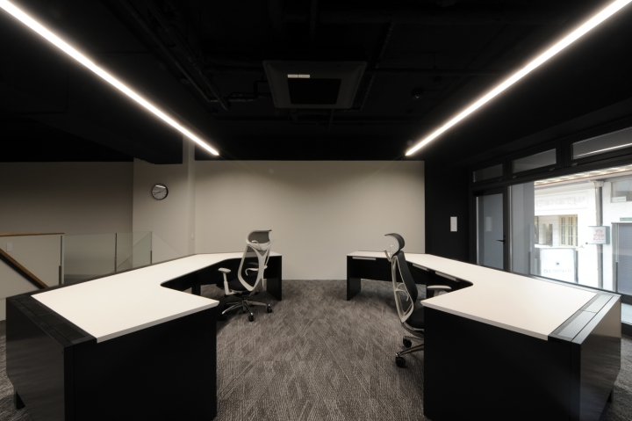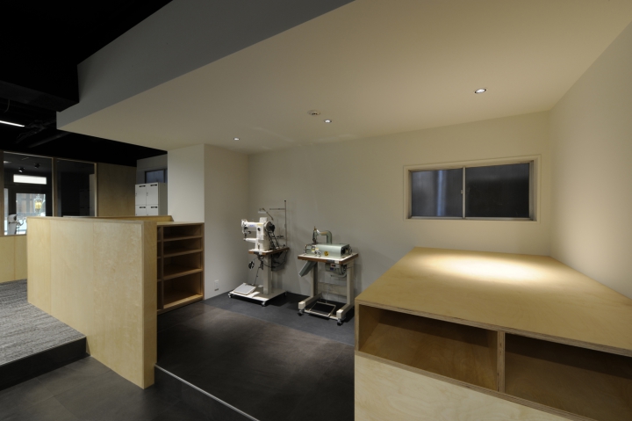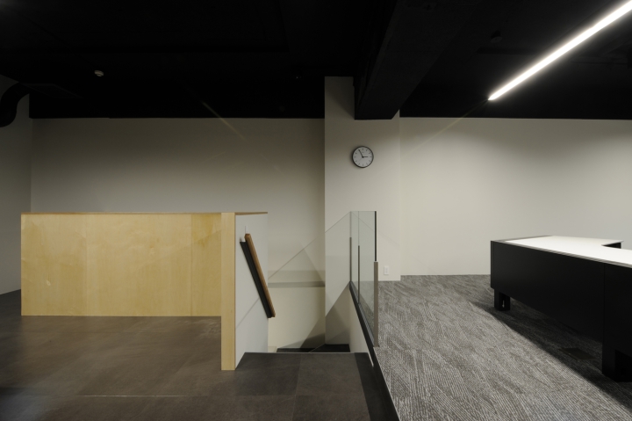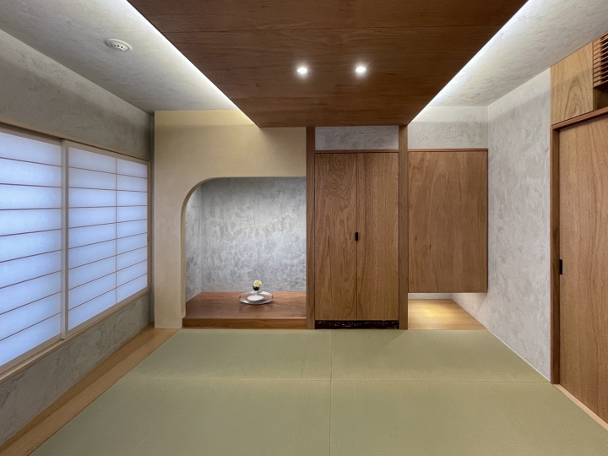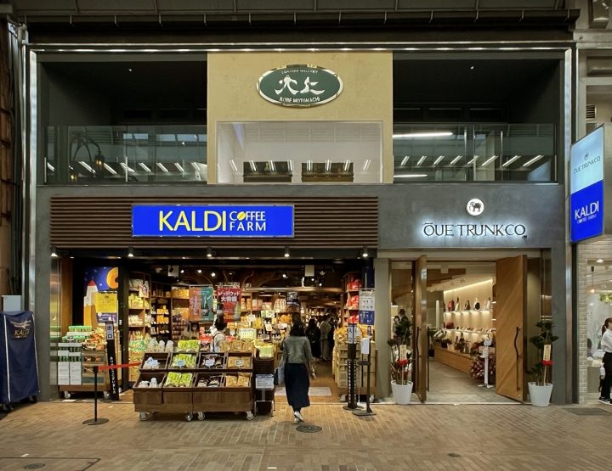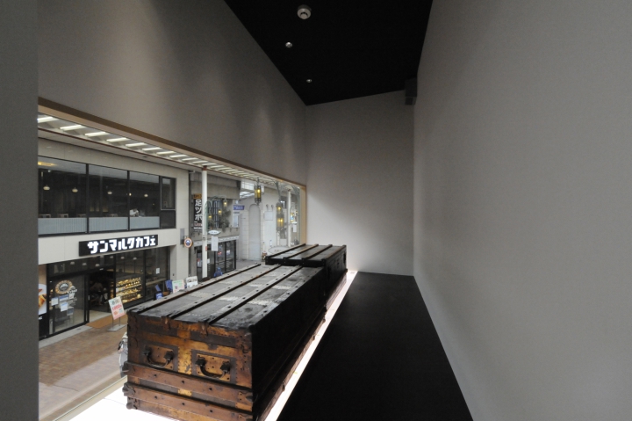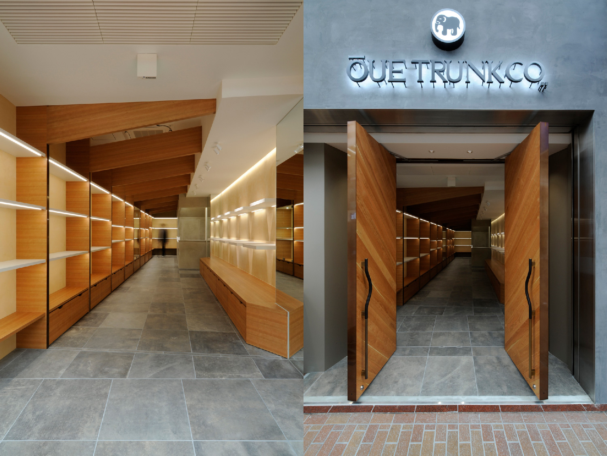
神戸開港以来の歴史を誇る元町商店街1丁目のほぼ入口に位置する創業70年を超える老舗鞄店のリニューアルデザインである。リテール事業からの大幅な縮小を決断しつつも、目抜き通りからの視認性、店舗としての明快度、かつ老舗の品格を保つためのデザインが検討された。2階は倉庫として使われていたが、事務所の移転に伴い商店街に面して2階中央に歴史を今に伝える鞄を展示した、ヴィジュアルプレゼンテーションとしてのショーケースを配置し、サインとともに店のアイコンとしている。
1階店舗空間は、その奥行きと通りからの角度を活かしたパースペクティブなデザインとなっており、奥へ行くほど棚の奥行きを確保しながら、天井にリズミカルに配置された化粧梁で、設備を視覚から排除しながらより遠近感を強調することで、小店舗の面積規模感を感じさせない広がりを持たせている。内外装仕上げは、鞄作りにも情熱を燃やす経営者の姿勢を反映して手作りの痕跡が残る左官仕上げの材料を採用し、商材を浮かび上がらせる店舗の照明デザインもメリハリをつけることで、歴史ある商店街の老舗の一つとして、店そのものが再び光を放てるよう願いを込めている。
This is a renewal design for a long-established bag store that was founded over 70 years ago and is located almost at the entrance of Motomachi 1-chome, a shopping arcade that has a long history dating back to the opening of the port of Kobe.
Despite the decision to significantly scale back the retail business, a design was considered that would maintain visibility from the main street, clarity as a store, and the dignity of a long-established store.
The second floor had been used as a warehouse, but following the relocation of the office, a showcase was placed in the center of the second floor facing the shopping street, displaying bags that convey history to the present, as a visual presentation, and together with the sign, it has become the store's icon.
The first floor store space has a perspective design that makes use of its depth and the angle from the street, with the shelves becoming deeper the further back, and the rhythmically arranged decorative beams on the ceiling emphasize the sense of perspective while removing the equipment from the viewer's view, giving the space a sense of spaciousness that disguises the small store's scale.
For the interior and exterior finishes, plastering materials that leave traces of the hand-made work are used, reflecting the manager's passion for bag making, and the store's lighting design is sharp, bringing out the products, with the hope that the store itself will once again shine as one of the long-established businesses in this historic shopping district.
1階店舗空間は、その奥行きと通りからの角度を活かしたパースペクティブなデザインとなっており、奥へ行くほど棚の奥行きを確保しながら、天井にリズミカルに配置された化粧梁で、設備を視覚から排除しながらより遠近感を強調することで、小店舗の面積規模感を感じさせない広がりを持たせている。内外装仕上げは、鞄作りにも情熱を燃やす経営者の姿勢を反映して手作りの痕跡が残る左官仕上げの材料を採用し、商材を浮かび上がらせる店舗の照明デザインもメリハリをつけることで、歴史ある商店街の老舗の一つとして、店そのものが再び光を放てるよう願いを込めている。
This is a renewal design for a long-established bag store that was founded over 70 years ago and is located almost at the entrance of Motomachi 1-chome, a shopping arcade that has a long history dating back to the opening of the port of Kobe.
Despite the decision to significantly scale back the retail business, a design was considered that would maintain visibility from the main street, clarity as a store, and the dignity of a long-established store.
The second floor had been used as a warehouse, but following the relocation of the office, a showcase was placed in the center of the second floor facing the shopping street, displaying bags that convey history to the present, as a visual presentation, and together with the sign, it has become the store's icon.
The first floor store space has a perspective design that makes use of its depth and the angle from the street, with the shelves becoming deeper the further back, and the rhythmically arranged decorative beams on the ceiling emphasize the sense of perspective while removing the equipment from the viewer's view, giving the space a sense of spaciousness that disguises the small store's scale.
For the interior and exterior finishes, plastering materials that leave traces of the hand-made work are used, reflecting the manager's passion for bag making, and the store's lighting design is sharp, bringing out the products, with the hope that the store itself will once again shine as one of the long-established businesses in this historic shopping district.
