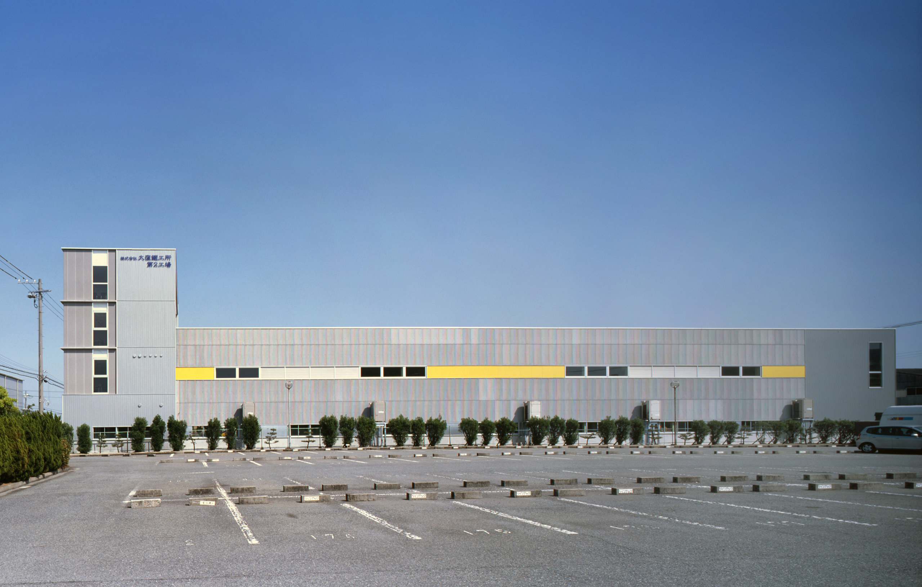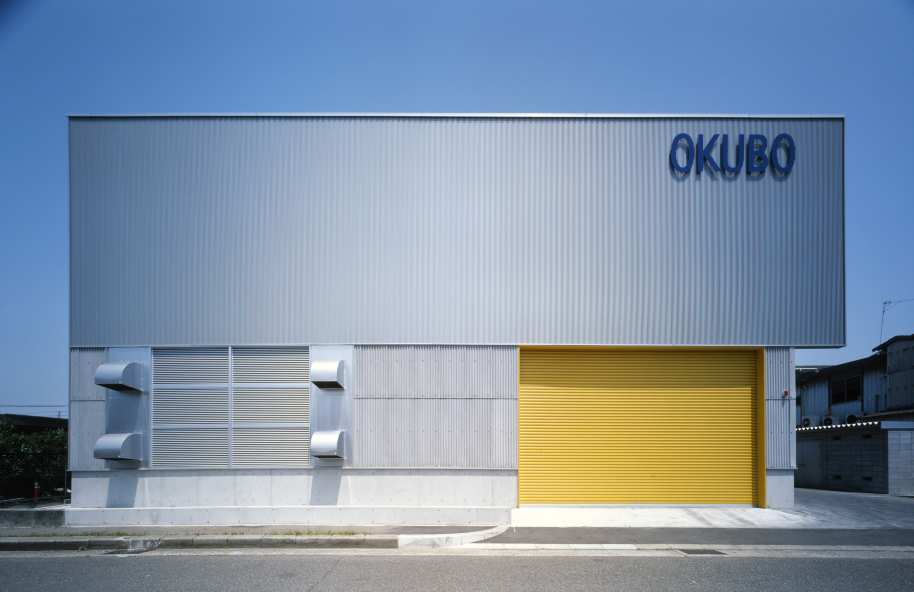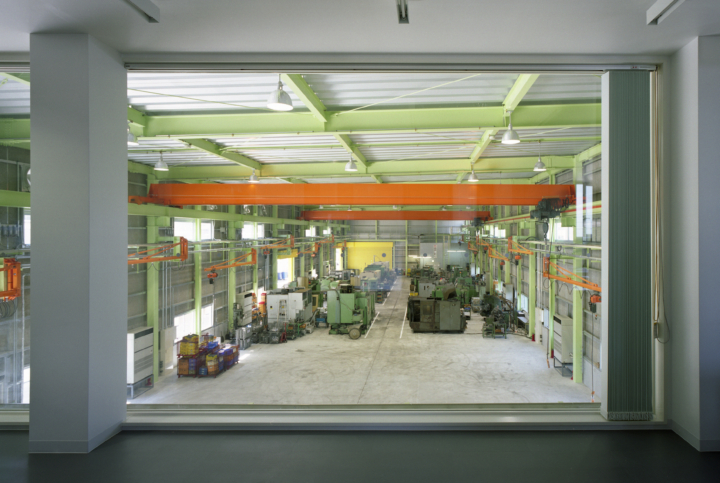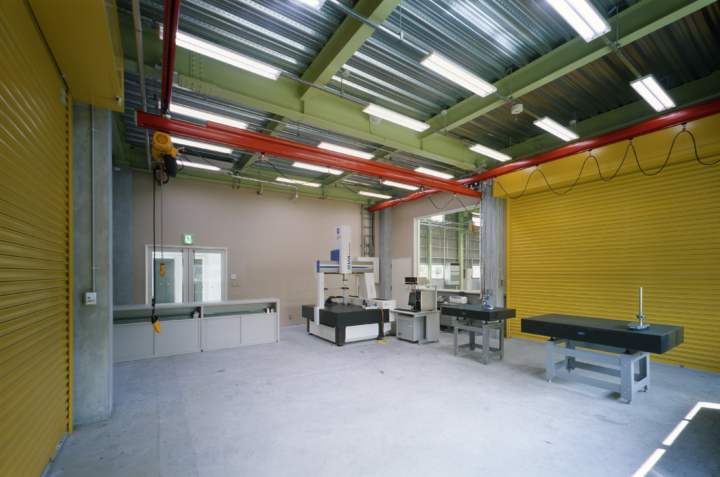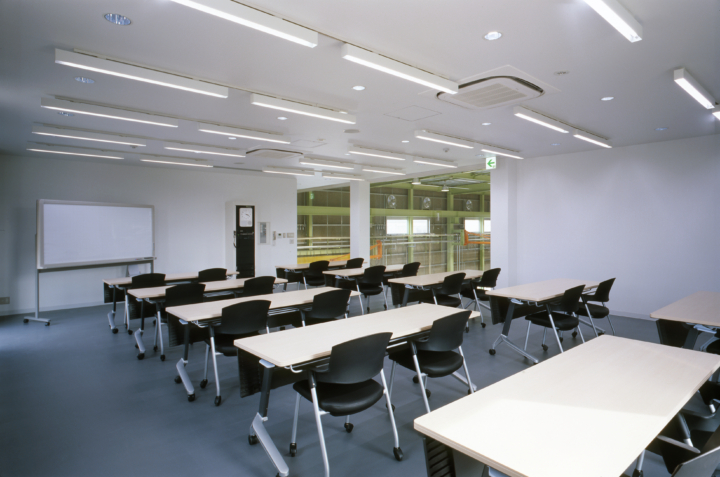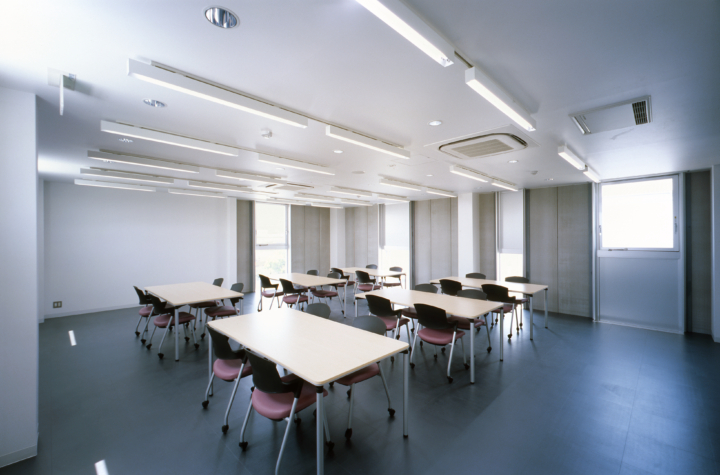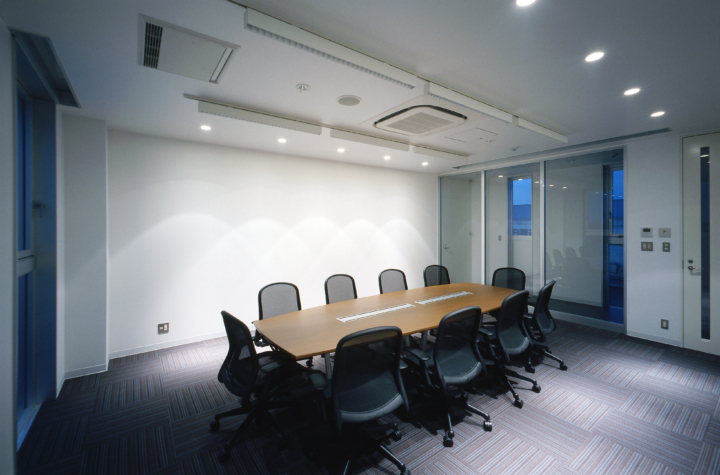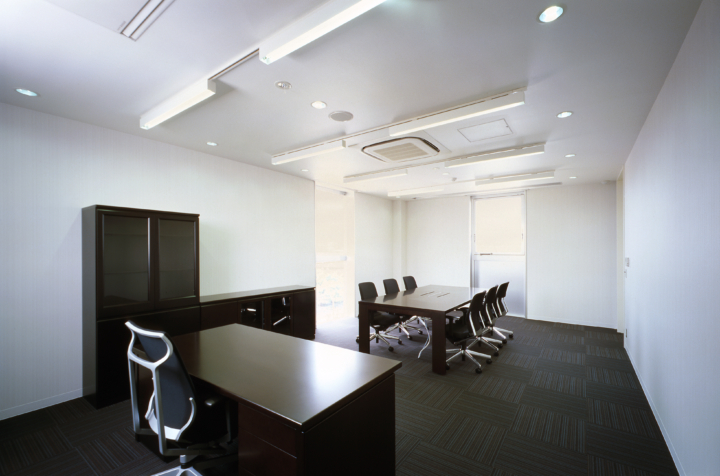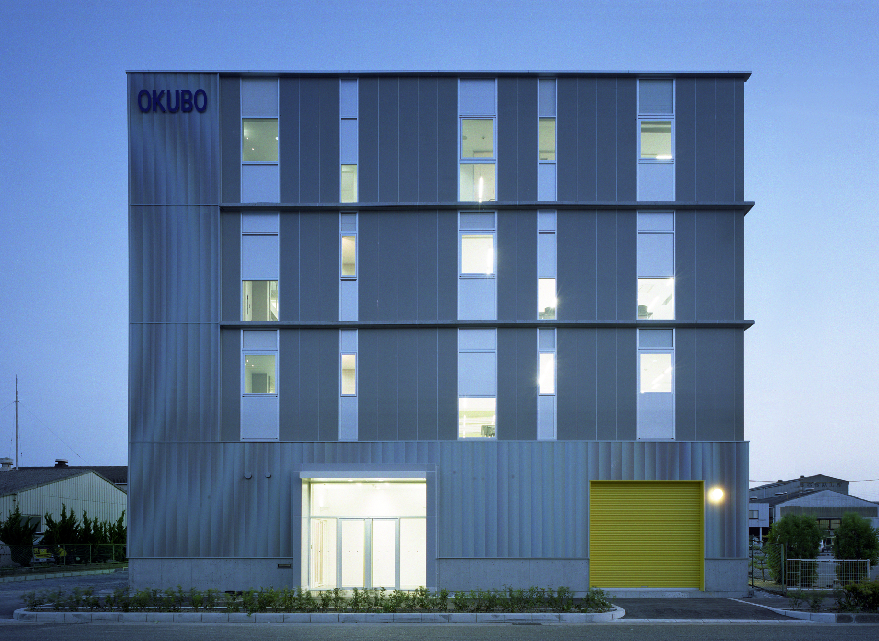
この工場は、阪神淡路大震災で被災した工場の建替及び増築を行ったものである。
まず既設工場の操業の傍ら増築部分を先行して建設し、仮使用許可を経て既存工場の建替部分と連結した。この二段階の施工方法を採用することにより工事期間中の操業を一切妨げないでプロジェクトを進めることが可能になった。
建替られた部分には、新たに社員のスキルアップを主眼とする技術技能ラーニングセンターとよばれる部門が設けられ、工場に面して品質保証室、研修室が配置されている。
上階に会議室、役員室を伴うこのオフィス棟は、工場棟と構造的にもエキスパンションジョイントにより切り離され、同時にこの企業の新しいシンボルとして、周辺の工場団地に並び立つ工場群の中でもひときわ際だつように、水平線を形成する工場棟と対比して高さを強調したデザインとしている。
This factory was built by rebuilding and expanding a factory that was damaged in the Great Hanshin-Awaji Earthquake.
First, the extension was constructed alongside the existing factory while it was still in operation, and then, after obtaining temporary use permission, it was connected to the rebuilt portion of the existing factory.
This two-stage construction method made it possible for the project to proceed without any disruption to operations during construction.
The rebuilt part houses a new department called the Technical Skills Learning Center, which focuses on improving employee skills, and faces the factory, housing a quality assurance office and training rooms.
This office building, which has conference rooms and executive offices on the upper floors, is structurally separated from the factory building by an expansion joint. At the same time, as a new symbol of the company, its height is designed to contrast with the factory building, which forms a horizontal line, so that it stands out among the rows of factories in the surrounding industrial complex.
まず既設工場の操業の傍ら増築部分を先行して建設し、仮使用許可を経て既存工場の建替部分と連結した。この二段階の施工方法を採用することにより工事期間中の操業を一切妨げないでプロジェクトを進めることが可能になった。
建替られた部分には、新たに社員のスキルアップを主眼とする技術技能ラーニングセンターとよばれる部門が設けられ、工場に面して品質保証室、研修室が配置されている。
上階に会議室、役員室を伴うこのオフィス棟は、工場棟と構造的にもエキスパンションジョイントにより切り離され、同時にこの企業の新しいシンボルとして、周辺の工場団地に並び立つ工場群の中でもひときわ際だつように、水平線を形成する工場棟と対比して高さを強調したデザインとしている。
This factory was built by rebuilding and expanding a factory that was damaged in the Great Hanshin-Awaji Earthquake.
First, the extension was constructed alongside the existing factory while it was still in operation, and then, after obtaining temporary use permission, it was connected to the rebuilt portion of the existing factory.
This two-stage construction method made it possible for the project to proceed without any disruption to operations during construction.
The rebuilt part houses a new department called the Technical Skills Learning Center, which focuses on improving employee skills, and faces the factory, housing a quality assurance office and training rooms.
This office building, which has conference rooms and executive offices on the upper floors, is structurally separated from the factory building by an expansion joint. At the same time, as a new symbol of the company, its height is designed to contrast with the factory building, which forms a horizontal line, so that it stands out among the rows of factories in the surrounding industrial complex.
